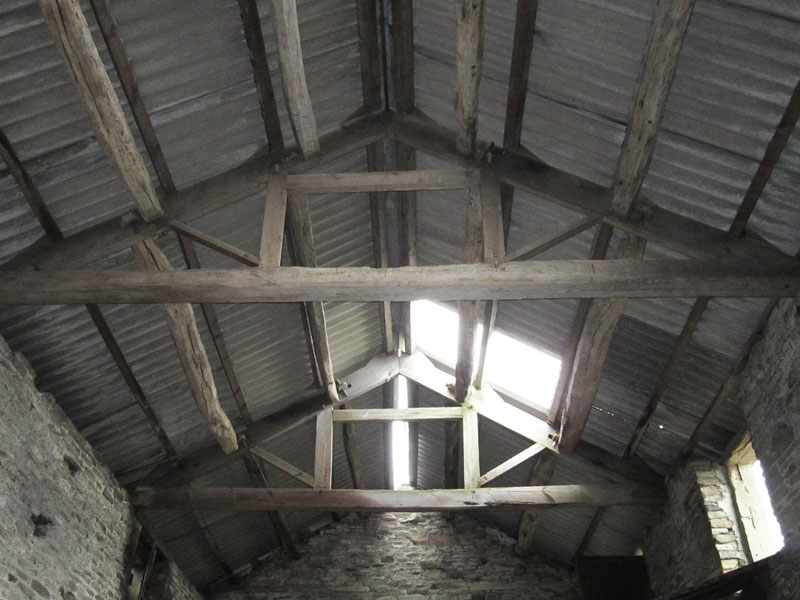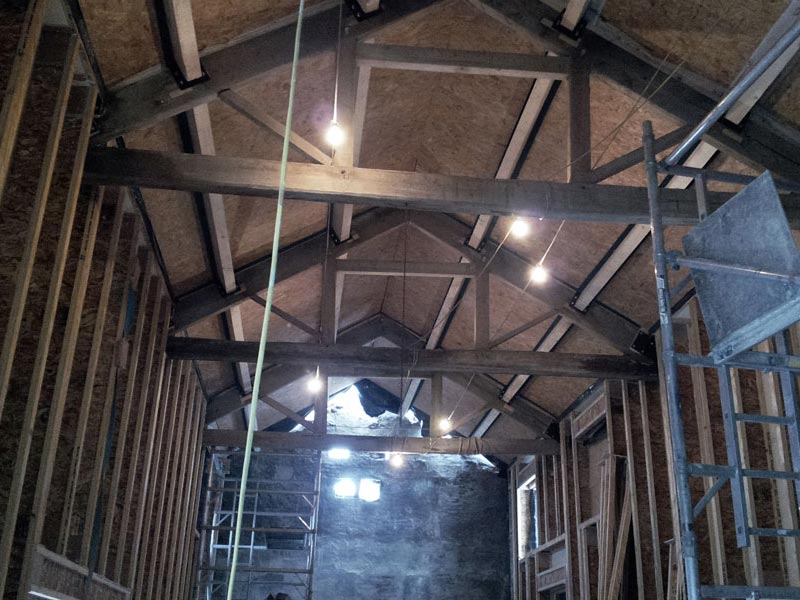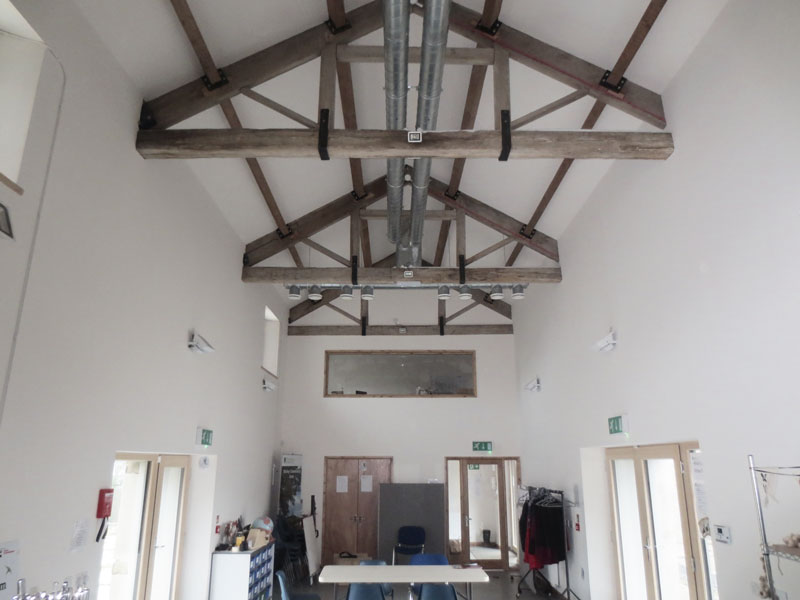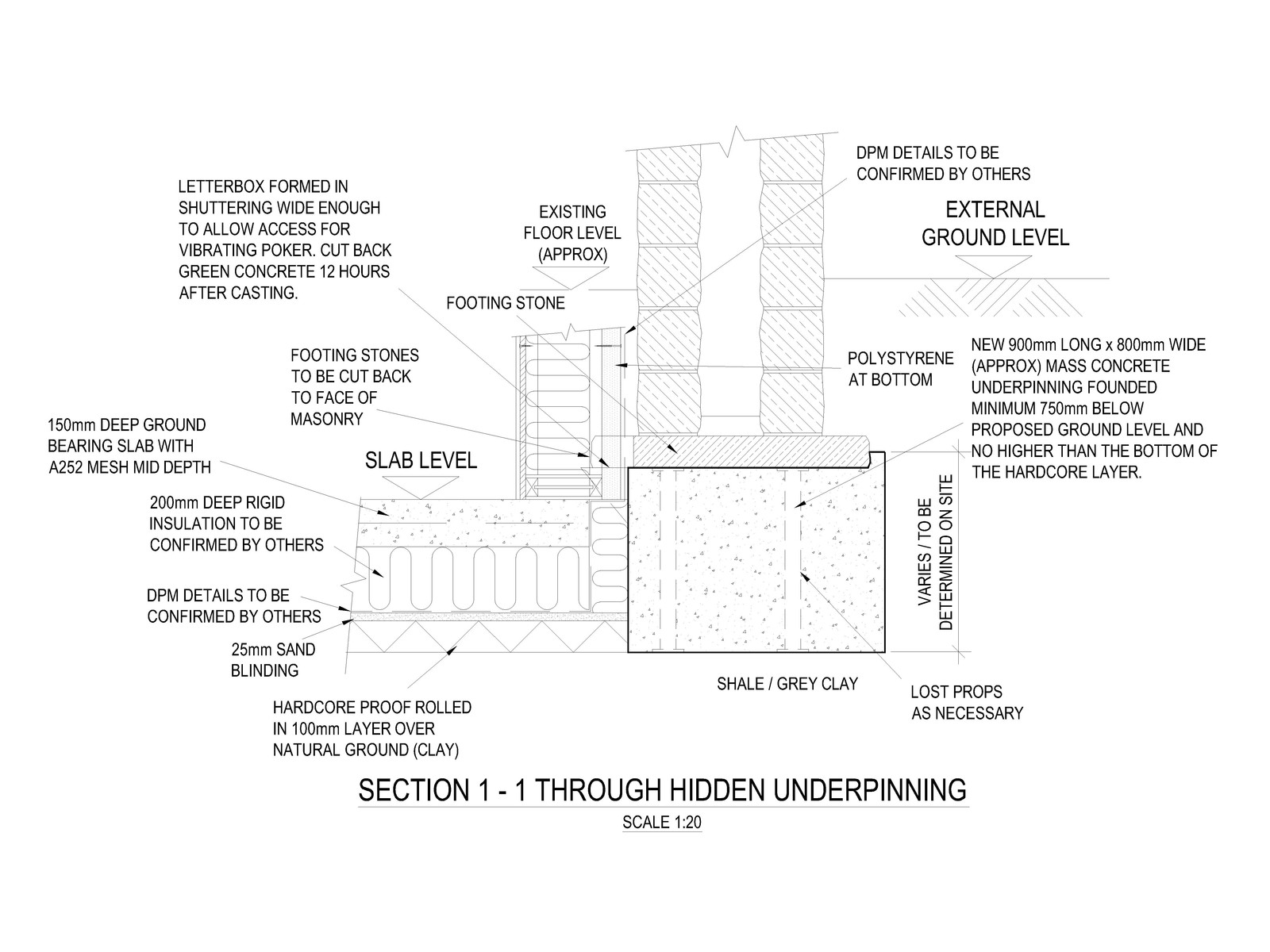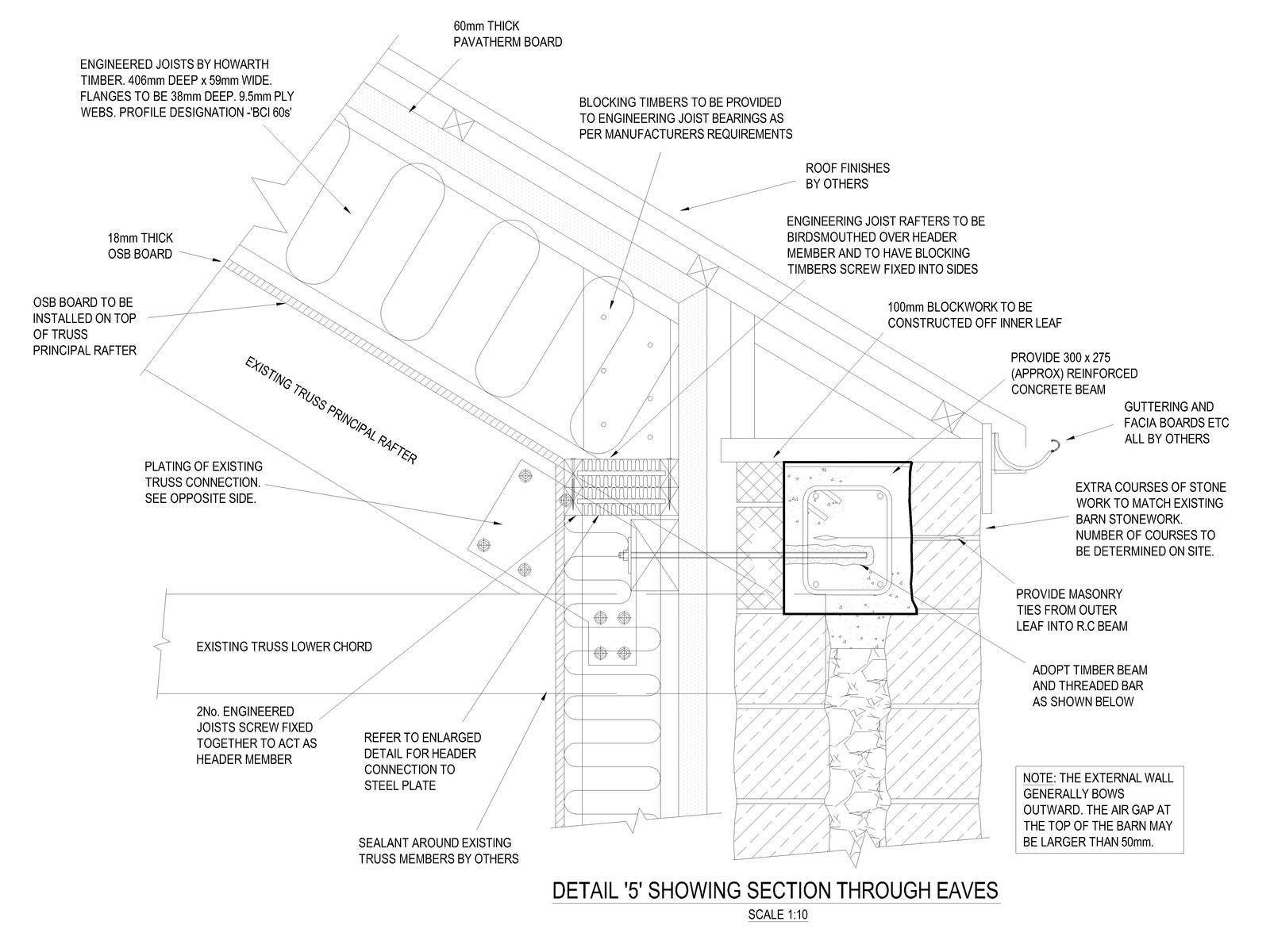STIRLEY FARM
Brief: Superstructure and Foundation design to passivhaus standards, within the confines of an existing dilapidated barn building.
We established a working relationship with local contractors Green Building Store Ltd, in constructing buildings to a passivhaus standard. This incorporates super insulation and air tightness. The barn was to be converted into a community centre including some office space a cooking area and demonstration space for Stirley Community Farm. This particular building was complex due to the fact that the existing barn building needed to be retained. Several aspects of the building needed addressing to ensure further deterioration did not occur. A timber frame was installed inside the barn envelope to create an insulation zone to be sealed. The barn was tied back to the structure to prevent further outward movement. The building won the Legacy award in 2013 for Construction Excellence.
Click on an image below to view a larger version of it.


