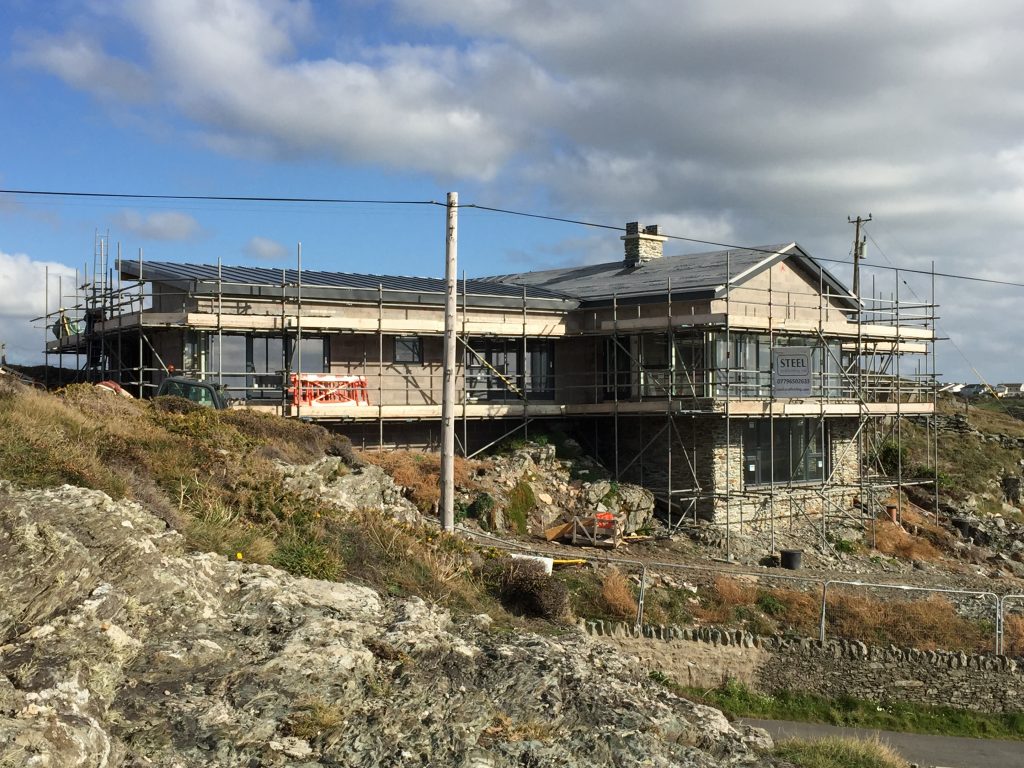ANGLESSEY NEW BUILD
Brief: A previous property was to be demolished to allow for the construction of a new large detached property in a prime location in Anglesey.
Working alongside WM Design & Architecture Ltd. From an initial ground investigation stage we completed the designs for the proposed substructure, including traditional spread foundations and grouted cavity retaining walls, along with the superstructure. The superstructure design included lightweight steel framework to allow for the lack of internal buttress walls to create open plan living spaces.


