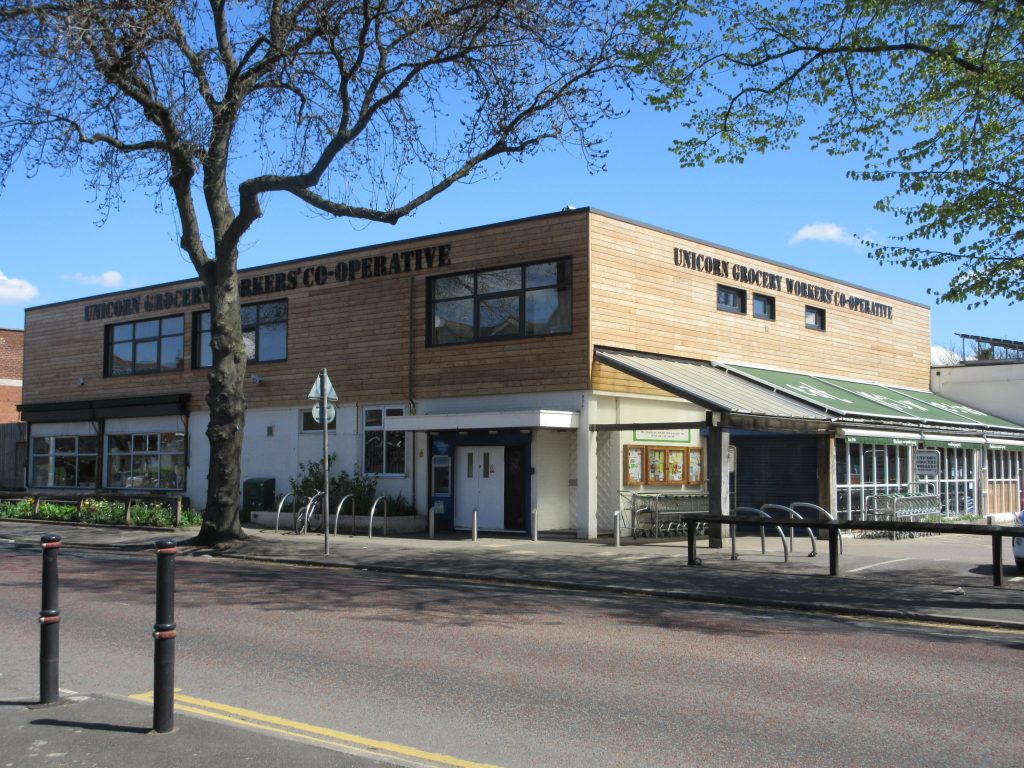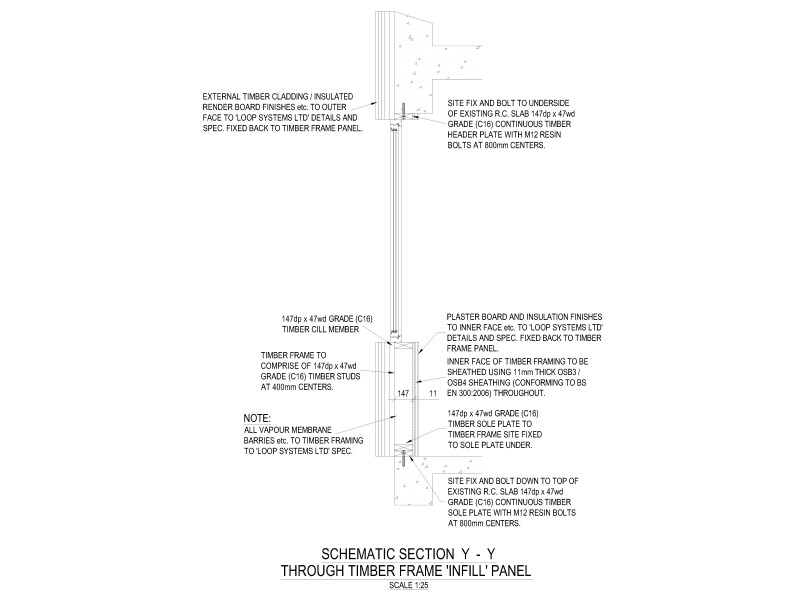UNICORN GROCERY
Brief: Construction of a small first floor extension and re-furbishment of first floor area and external facade.
Working in conjunction with architectural firm ‘Loop Systems LTD’ to deliver a sustainable but a feasible scheme for the co-operative structured client.
Our involvement included the design and detailing of the timber frame to the roof and walls of the small extension and infill panels to the first floor area together with a lightweight steel frame to form the opening between the existing reinforced concrete structure and extension.



