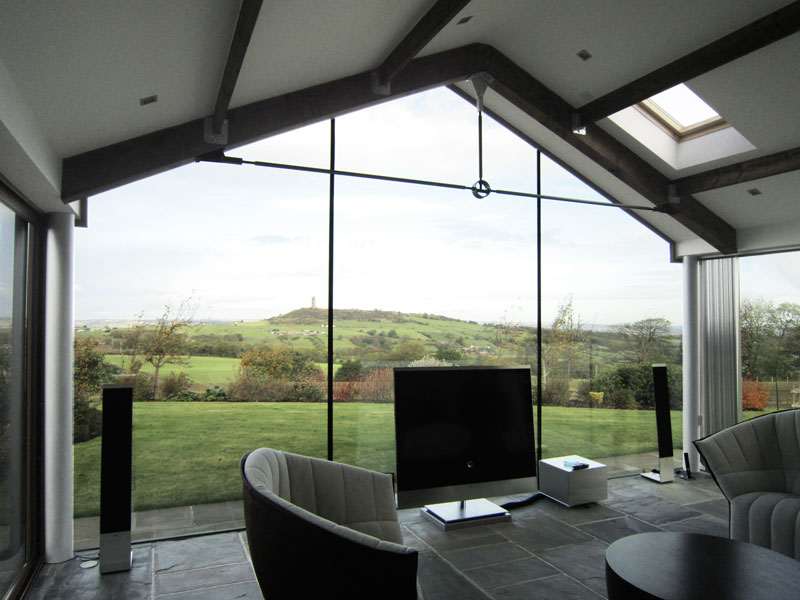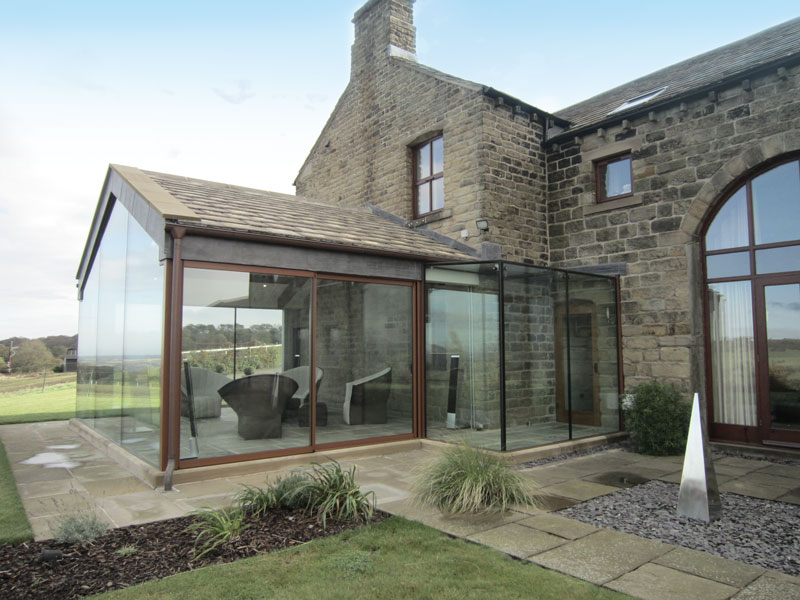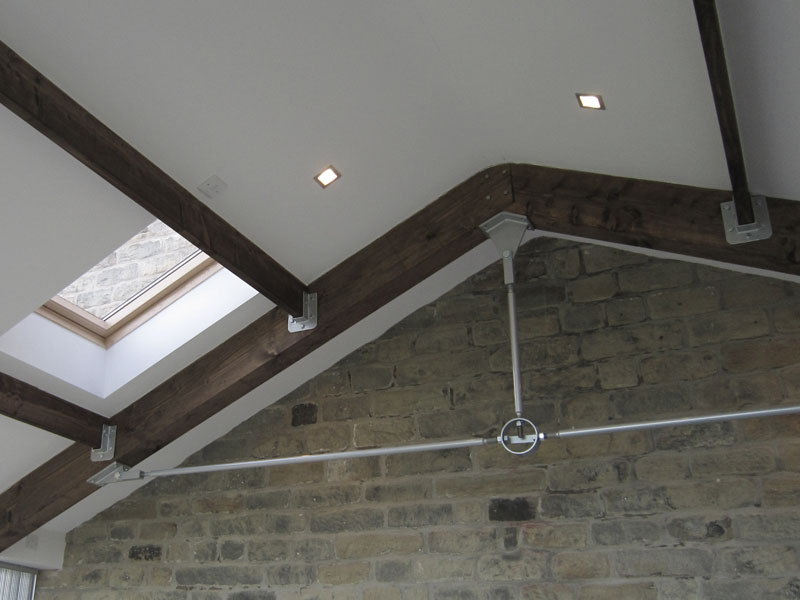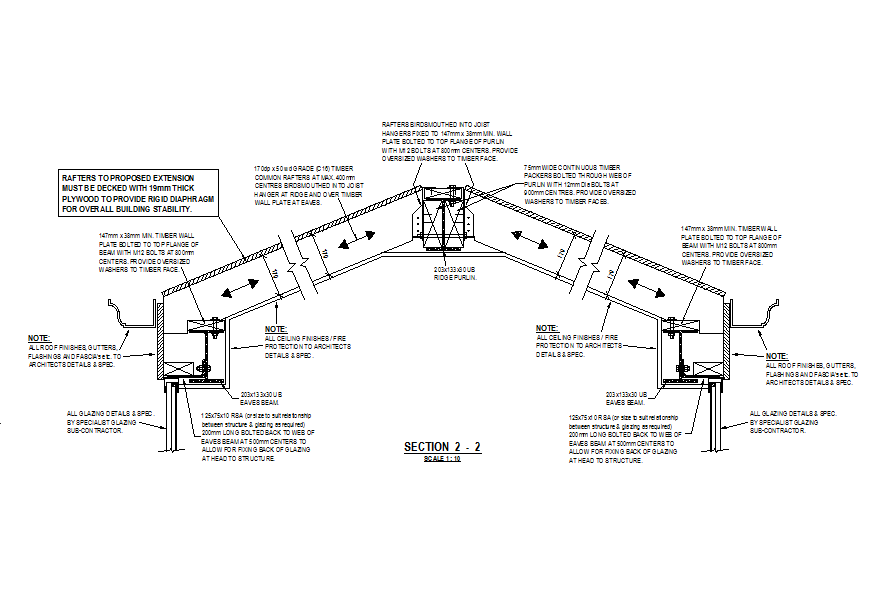FARNLEY TYAS GLAZED EXTENSION
Brief: To design the superstructure to a rear extension incorporating copious areas of glazing.
To take advantage of the surrounding views, our client wished his extension to form a ‘glass box’ using timber. SGM designed the roof in steel, to comprise two steel cranked members supporting a steel ridge purlin. This was concealed using timber members with a fake tie rod system. This created a more traditional, sympathetic visible roof construction.
Click on an image below to view a larger version of it.





