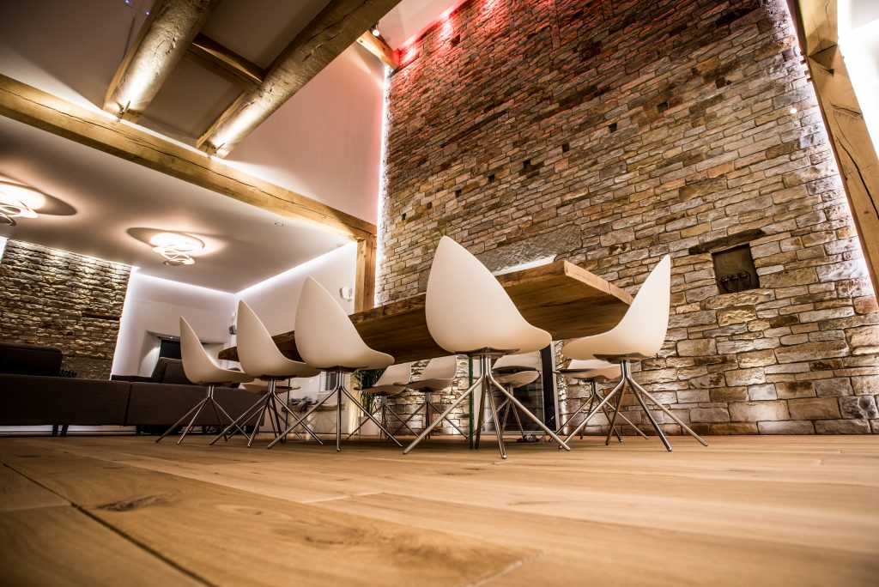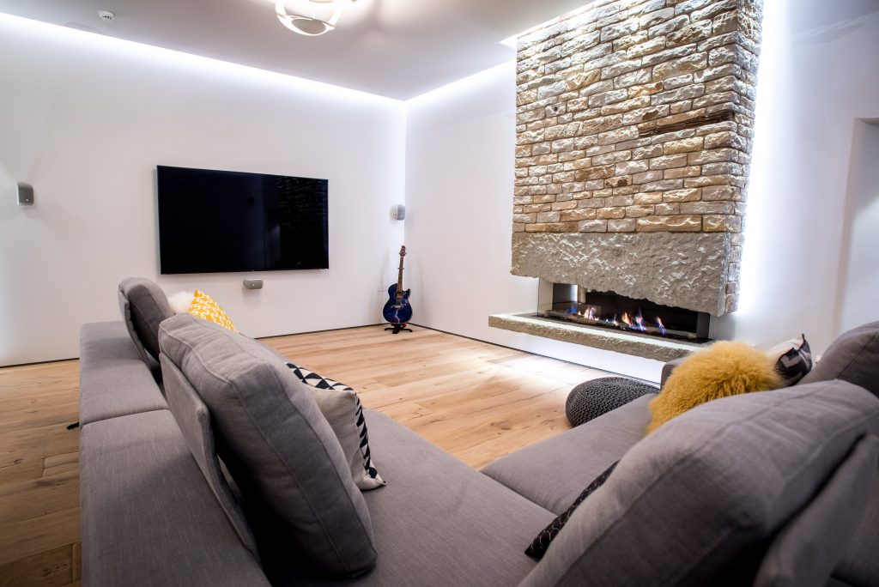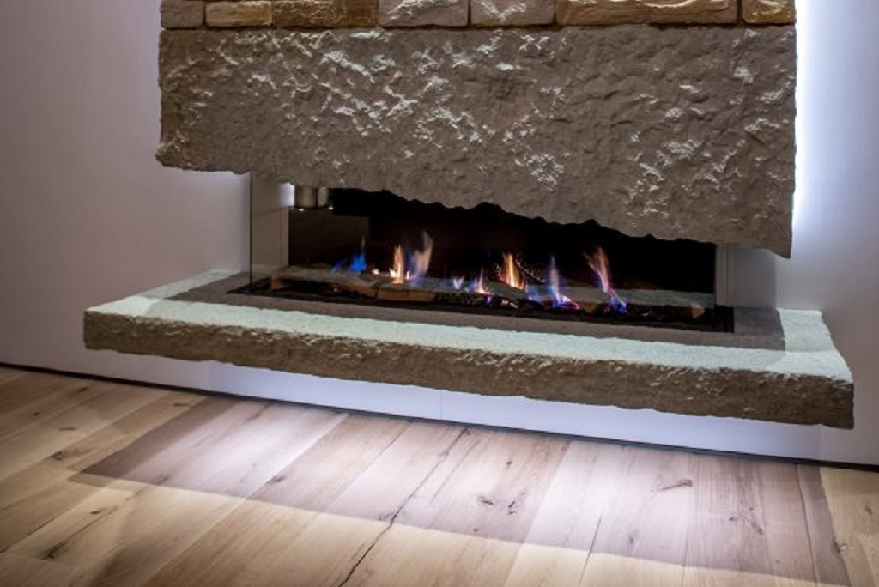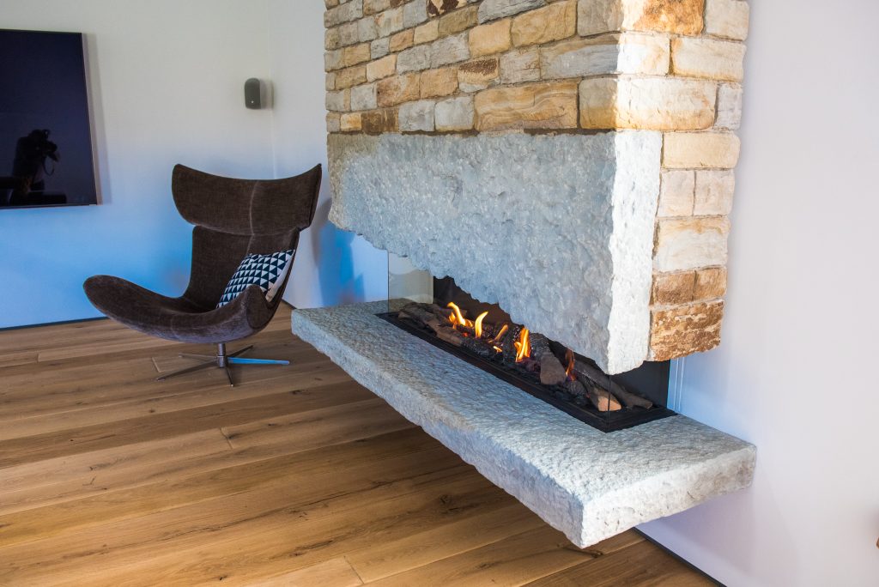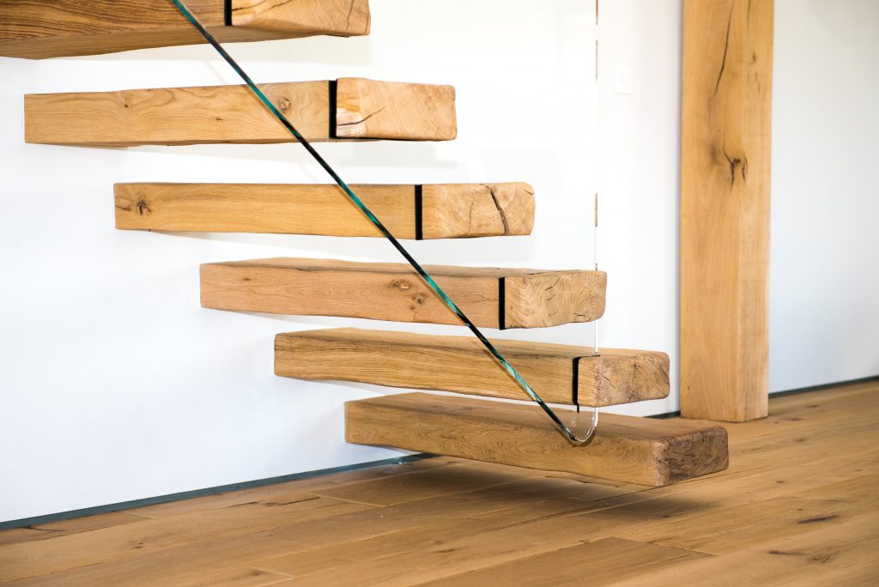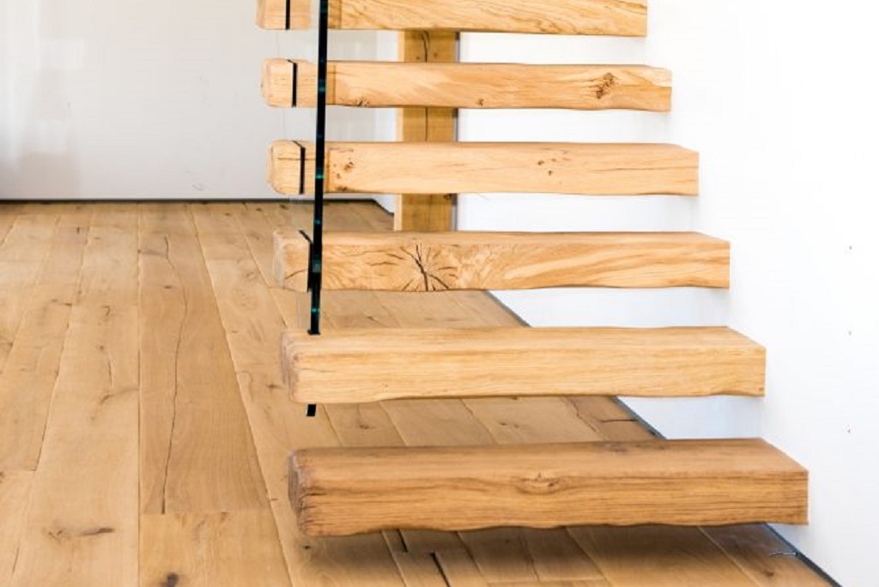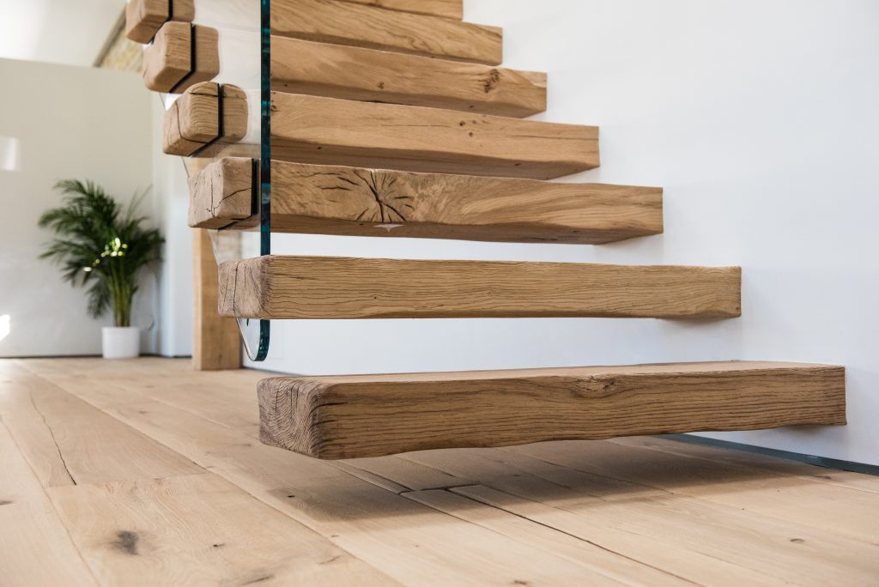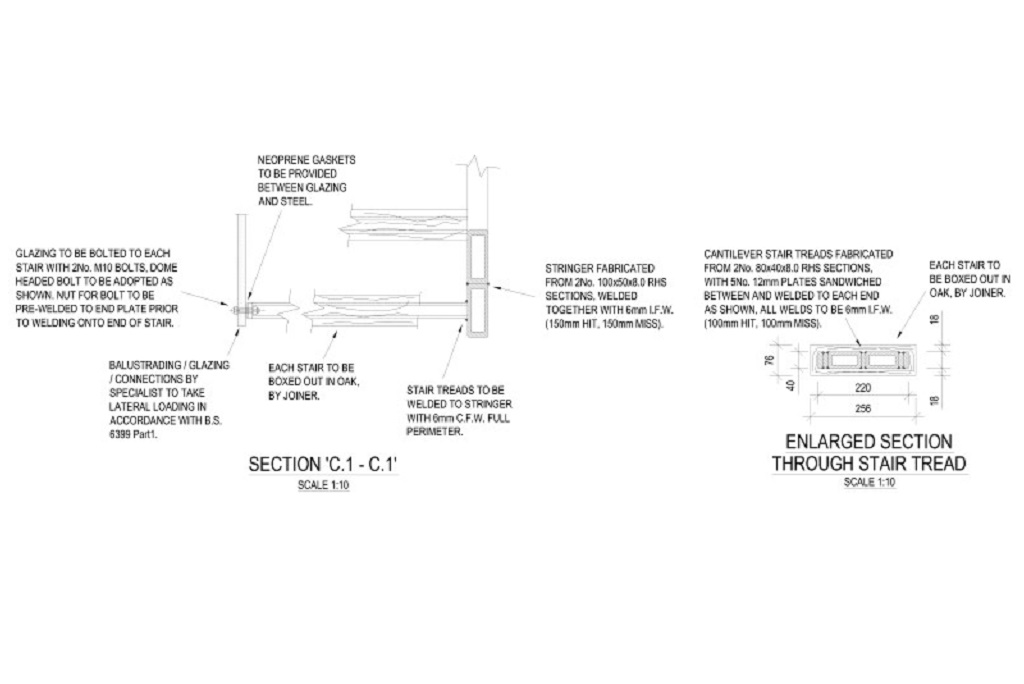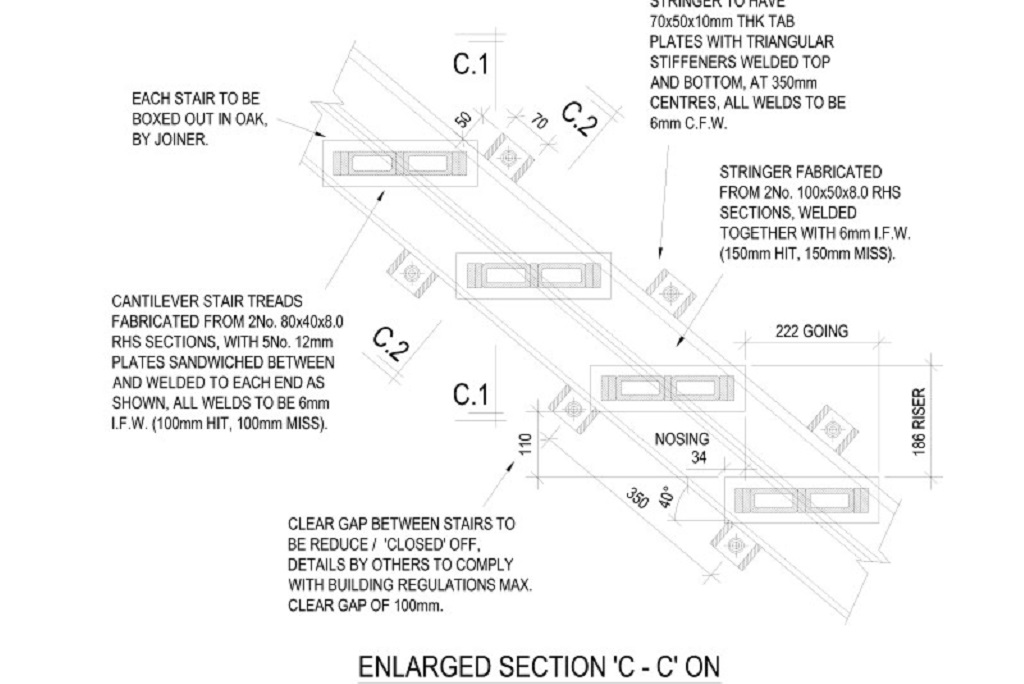KIRKBURTON MILL CONVERSION
Brief: To create a modern high specification finish barn conversion providing large living space to the ground floor and bedroom areas to the first floor.
Initially working alongside WHP architects and later with the main contractor we completed the structural work including large steel sway frames and strapping system to stabilise and future proof the existing building. Together with a large timber clad steel link bridge and cantilevered timber clad steel staircase. A cantilevered chimney was also detailed. All details were completed to the high specification which was expected by the client to provide a modern clean bespoke finish.


