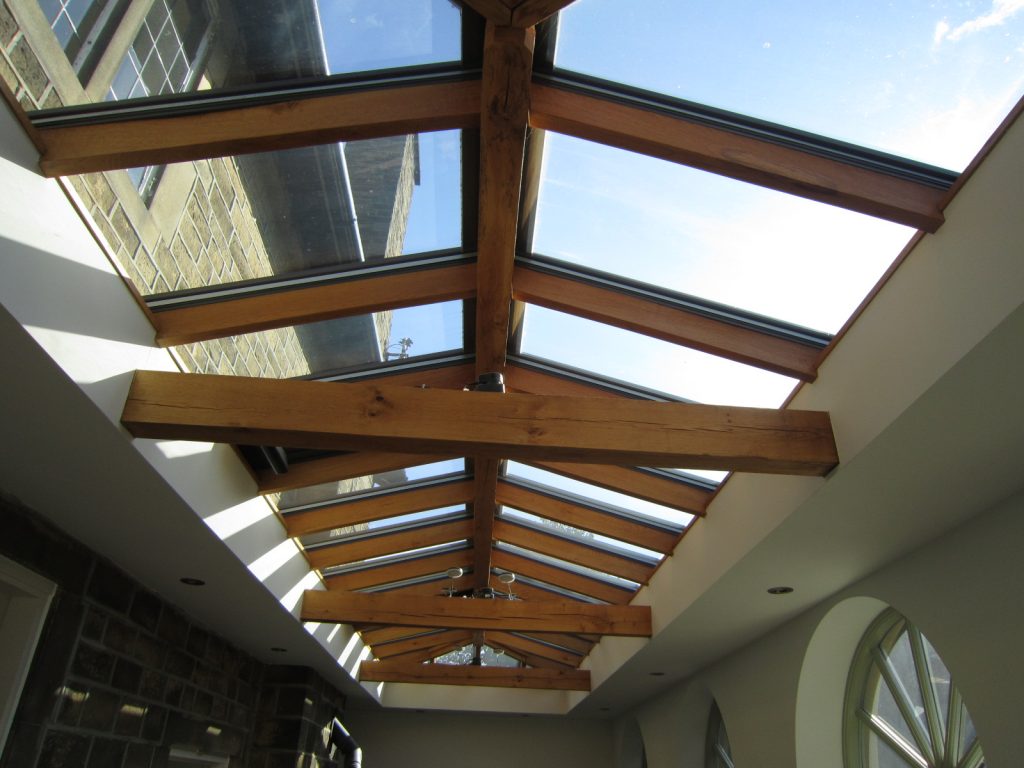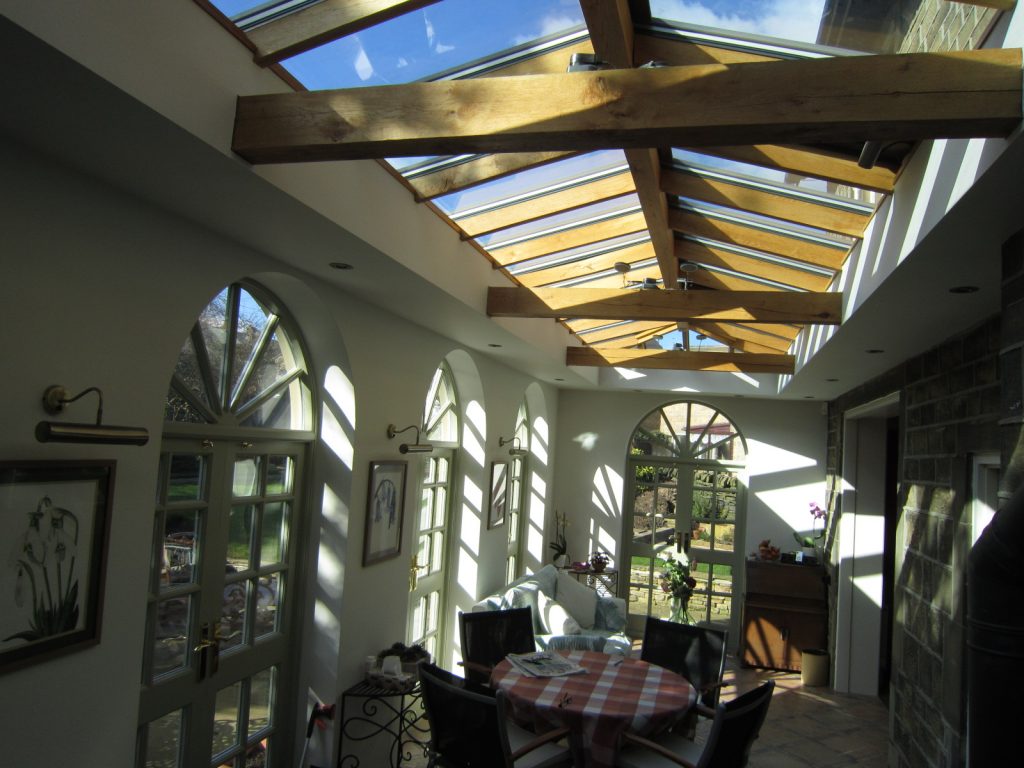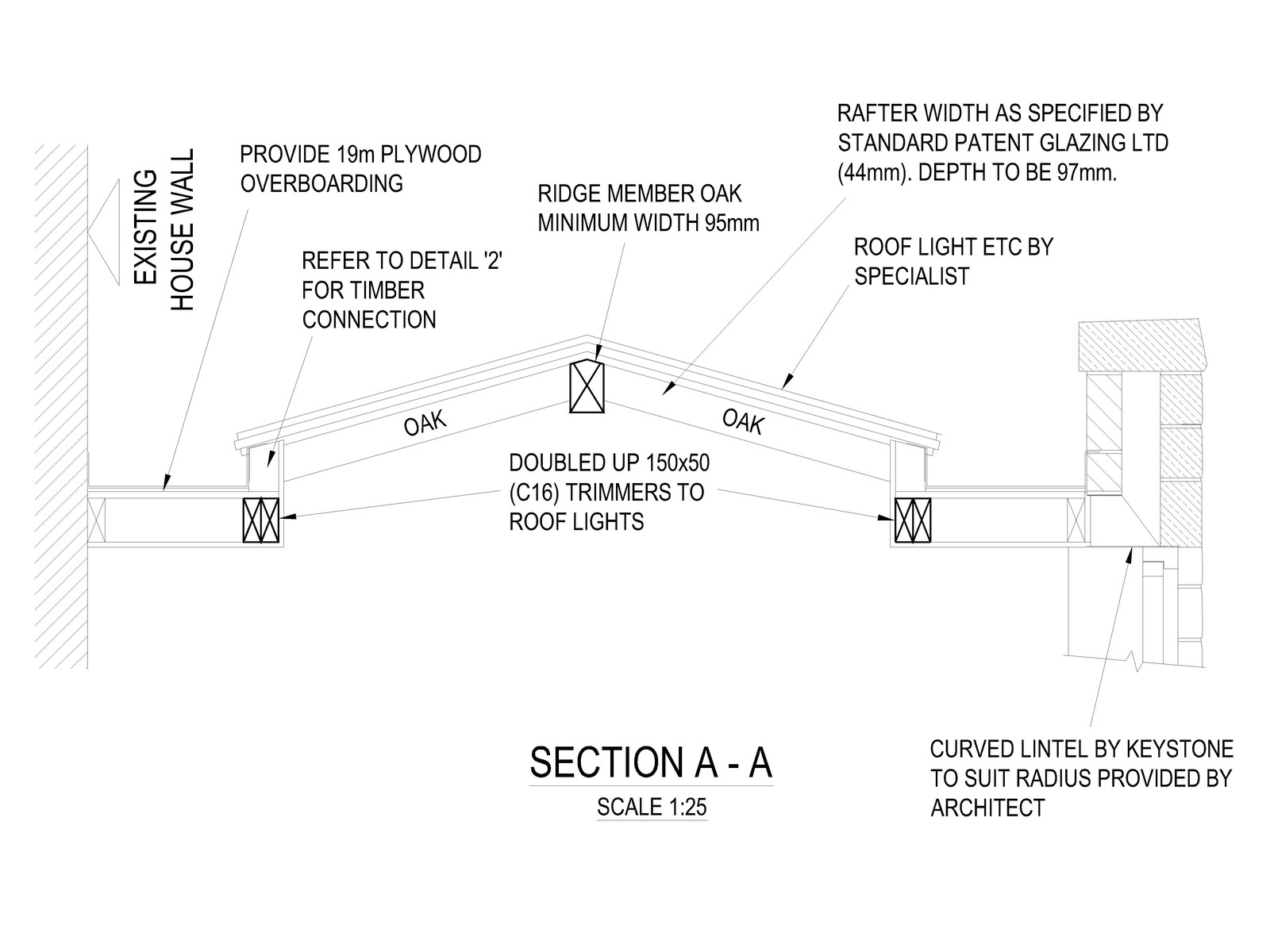LINDLEY ORANGERY EXTENSION
Brief: To design the superstructure for an Orangery rear Extension.
An orangery is essentially a large conservatory. Many orangeries have lantern roof configurations to increase the light. A proprietary system made by ‘The Standard Patent Glazing Company’ had a system of glazed panels to allow for in the design. In order to trim the lantern it was necessary to utilise three main timber beams with secondary trimming timbers spanning between them. The slender nature of the masonry piers would not comply with the wind load code BS5628, hence it was necessary to provide a steel angle windpost in each pier.





