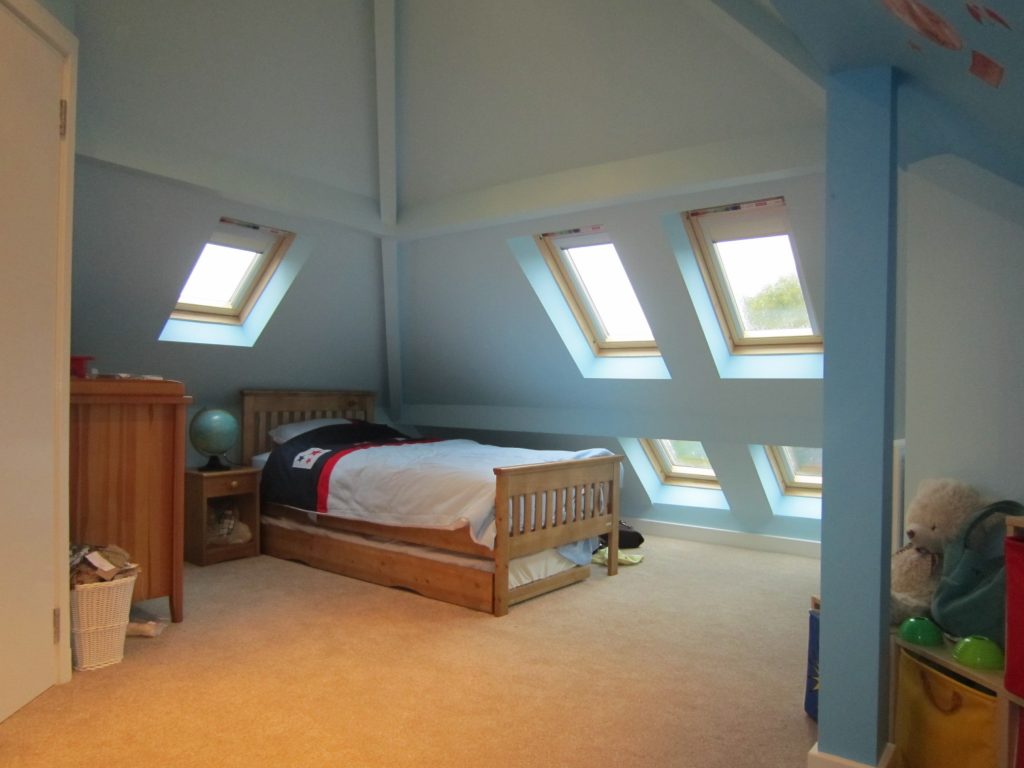ATTIC CONVERSIONS
Attic Conversions
The easiest way of increasing the size of your home is to convert the roof space into a habitable room/s. It is not always possible to achieve this due to the headroom, and the complexity of the conversion is determined by the type of roof construction. Typically, the existing ceiling members (or truss lower chords) will not be large enough to support floor loadings. It is therefore necessary to install a new floor of some description. The roof may require alterations, especially if a dormer is to be added. This typically involves cutting purlins and can become complex depending on the existing construction and proposed dormer footprint.
SGM Structural Design Ltd has been involved in many conversions solving numerous problems and have extensive experience in this area. We recommend that the services of an Architect be sought, as we generally only provide design services on structural matters. It is useful however to have the input of a structural engineer from the outset however, to work with an Architect to provide a realistic solution.
If you are thinking of having an attic conversion done, please use the ‘Contact’ link above to request a consultation.
Below is a photo of Gernhill, Fixby, an attic conversion SGM have undertaken previously.


