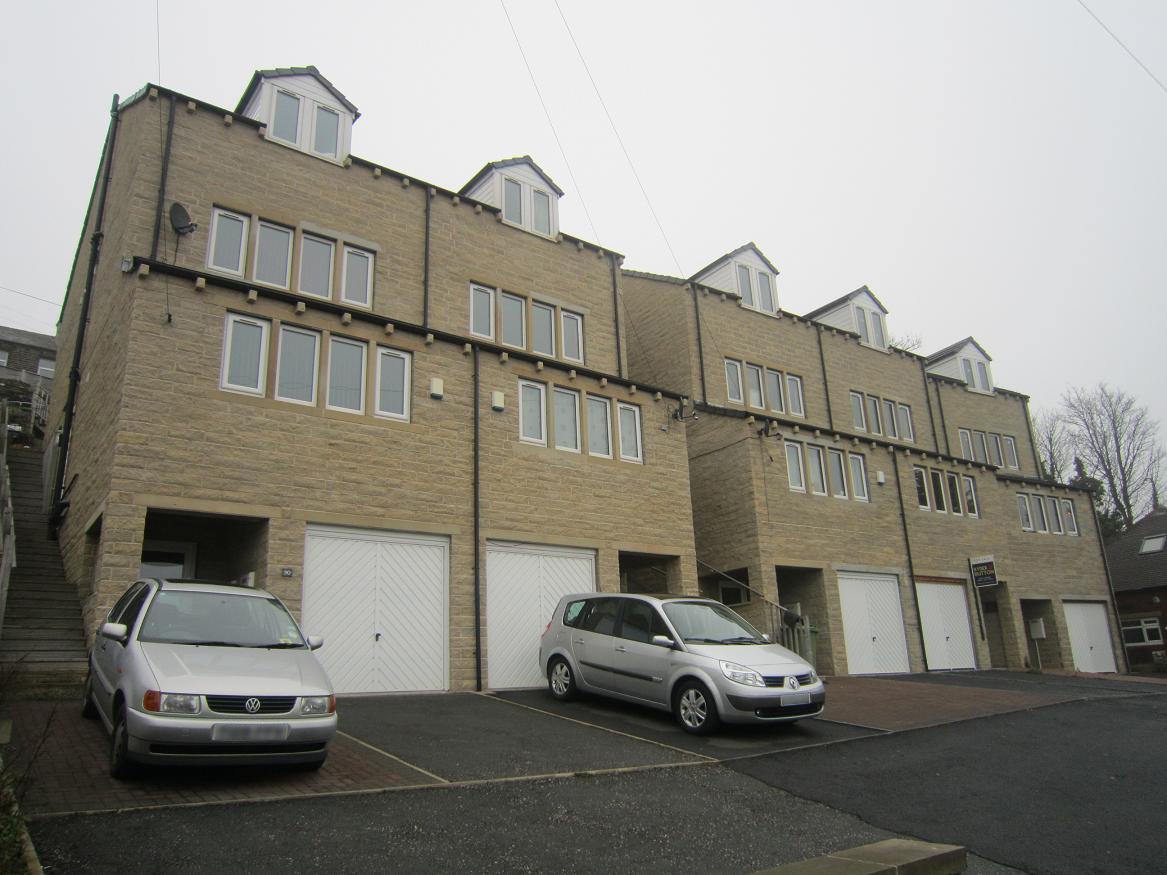PADDOCK HOUSING DEVELOPMENT
Brief: To Design and Detail retaining walls to the rear of a new housing development.
The pre-development site was a steep inclined slope. It was proposed to construct Gabion retaining walls at stepped intervals to retain the upper section of the site, whilst providing a reinforced concrete retaining wall to the rear of the lower ground floors. The development included four houses. SGM also provided assistance in designing sections of the foundations at the back of the retaining walls to ensure there was no surcharging of the retaining wall and no necessity to provide trenches as deep as the height of the retaining wall. Instead, SGM designed reinforced concrete ground beams to span from the top of the stem of the retaining wall onto concrete pad footings founded on intact rock.


