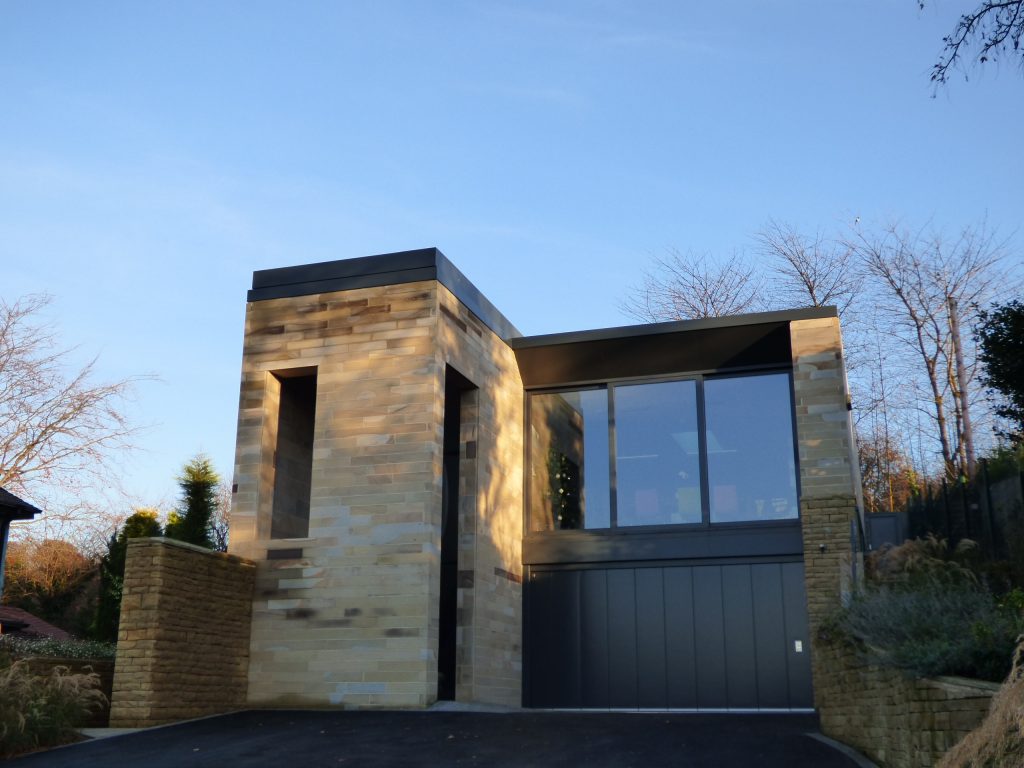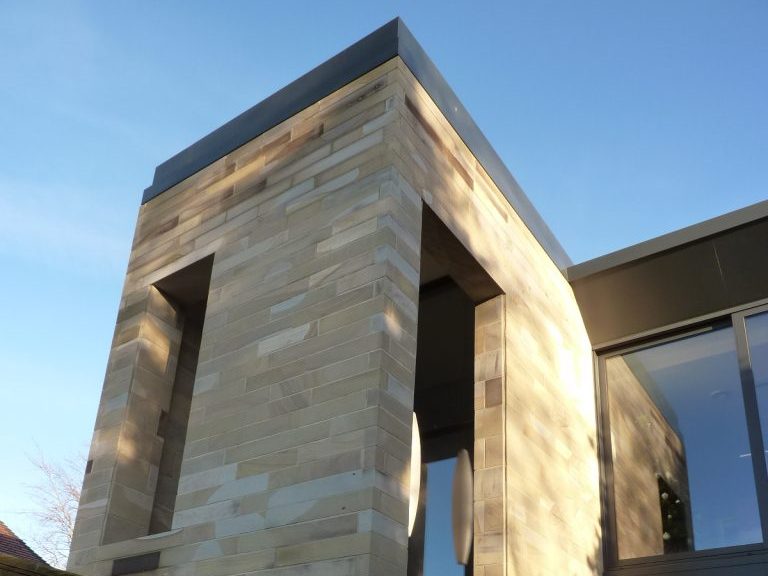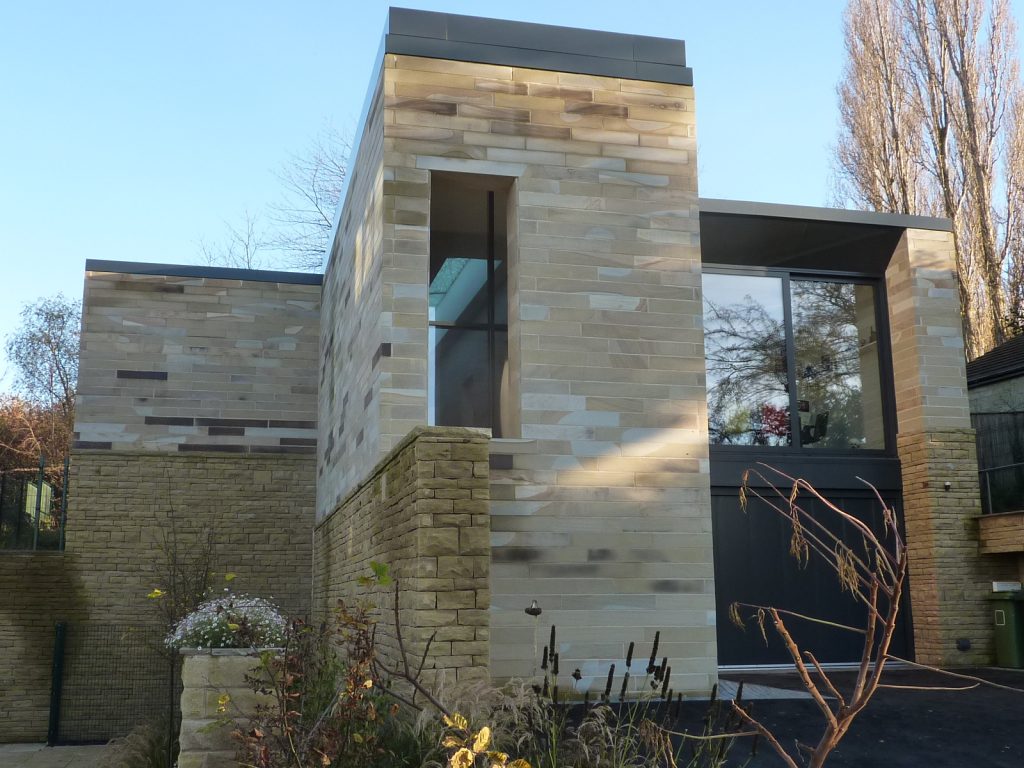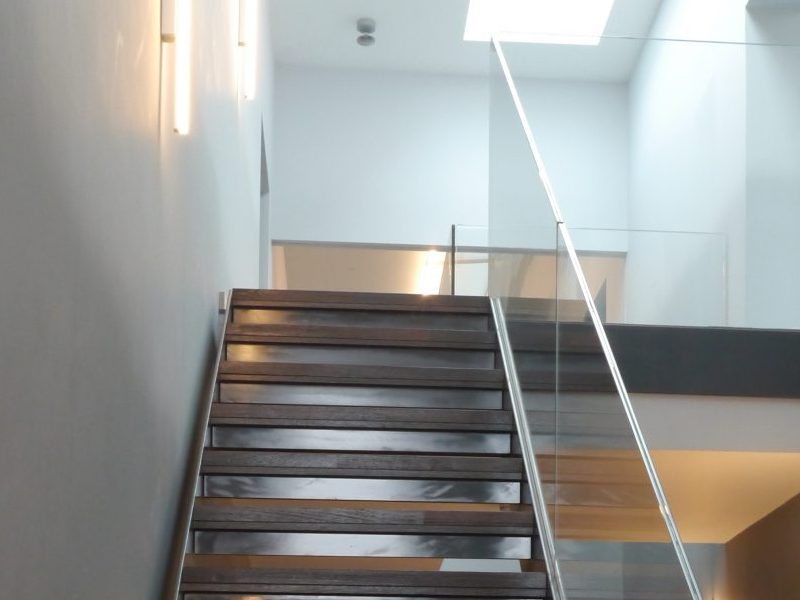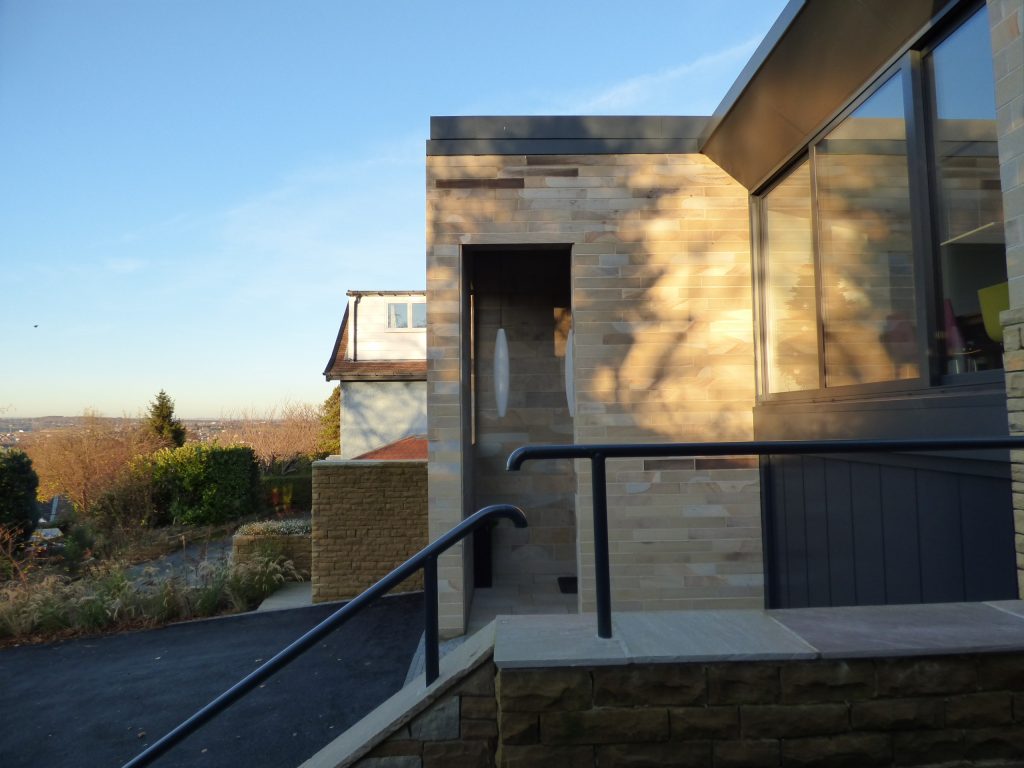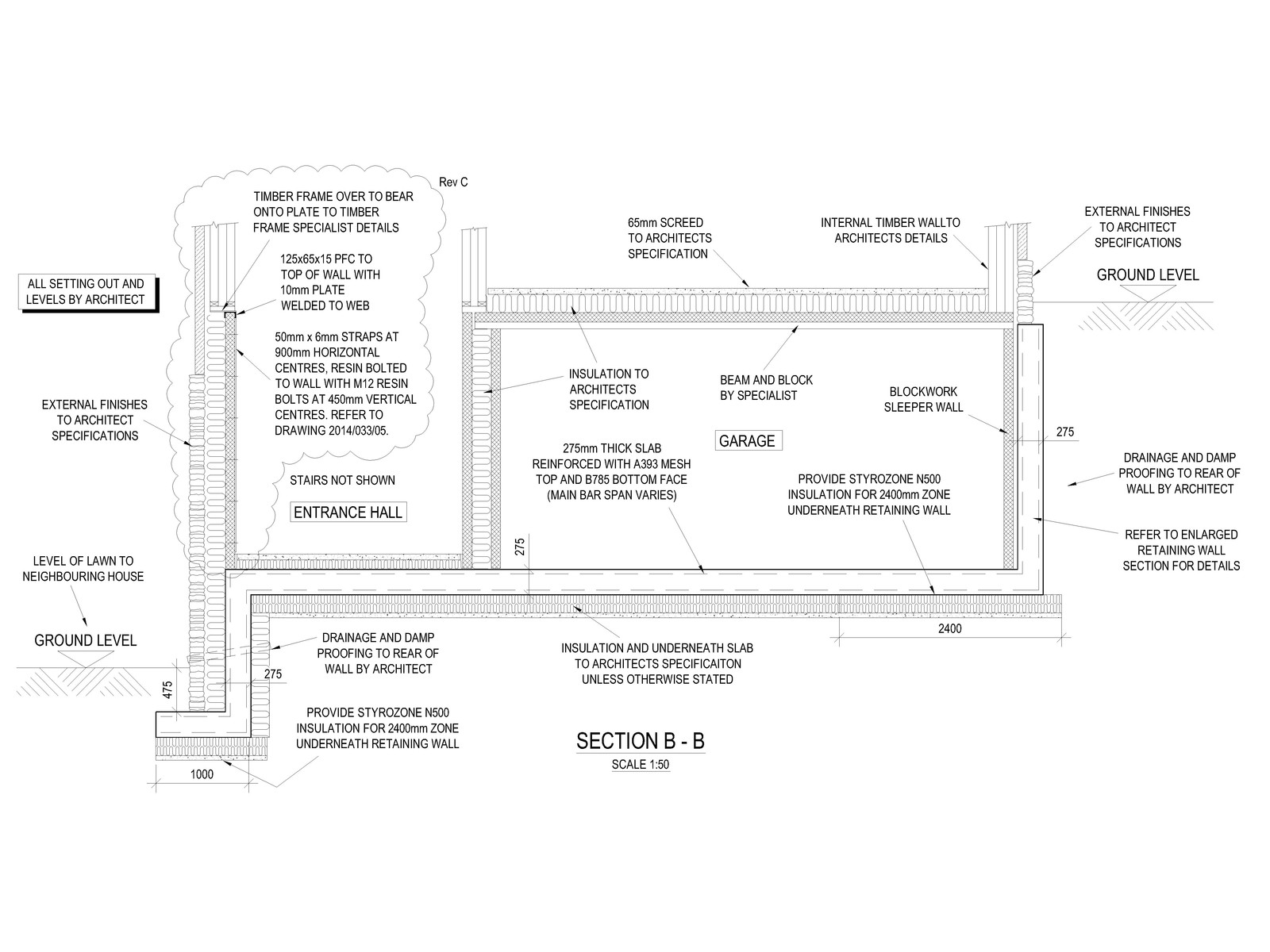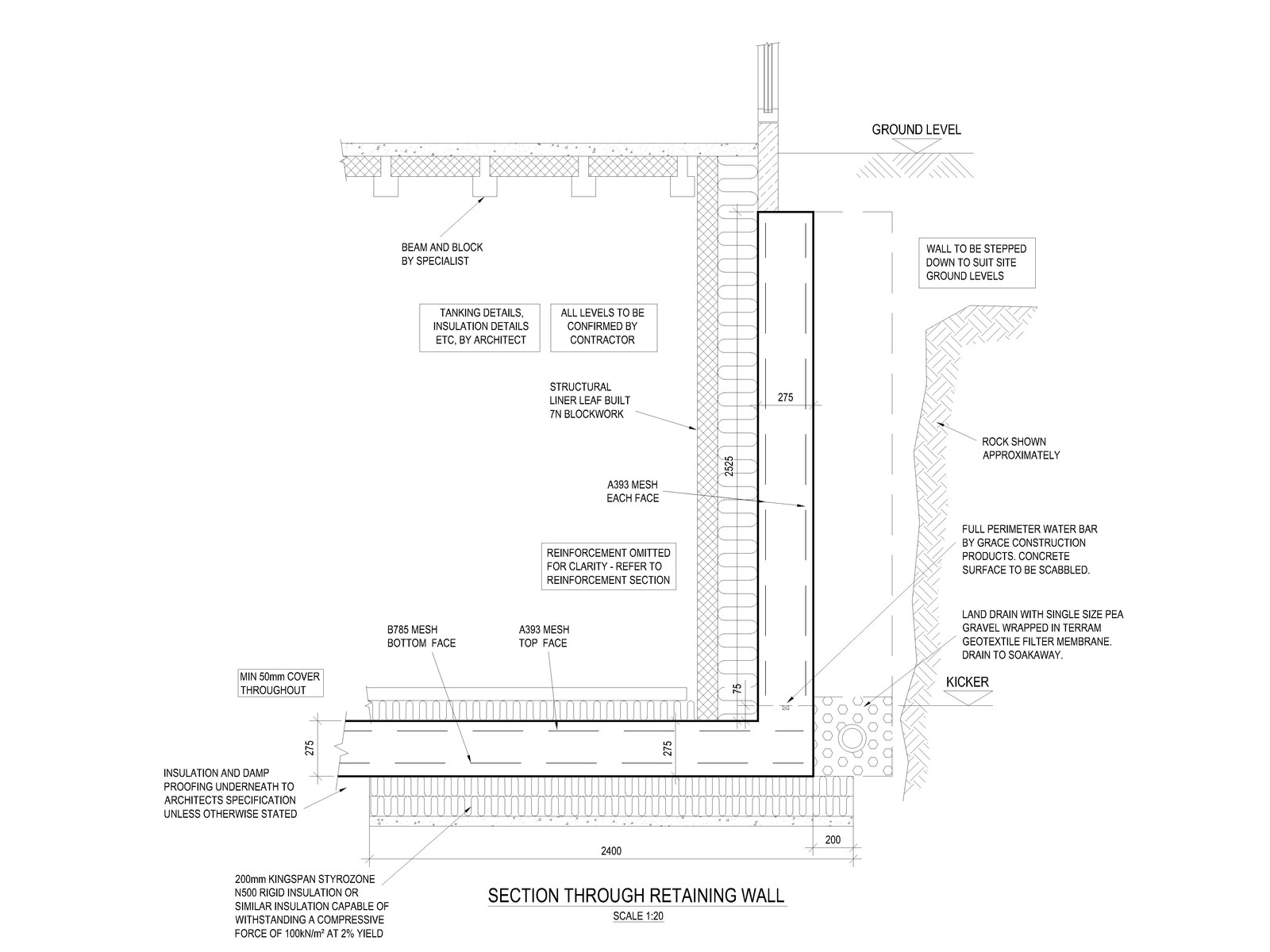ALMONDBURY TIMBER FRAME
Brief: To undertake the design of the foundations, retaining walls and staircase.
This project was undertaken with Space Architecture who had been approached by the clients to create a house with a high degree of insulation on a par with a passiv haus (the house was not designed to passiv haus standards however). The house would required cutting into the hill side with retaining walls on three sides. It was decided to integrate the retaining wall with the ground bearing slabs which would be cast on rigid insulation. A special kind of insulation made for this purpose was utilised. A timber frame was provided to the first floor (which was a proprietary element by others), however this created a transition between that and the masonry below, which required our input as the masonry panels required windposts to ensure lateral stability. The end result was a fantastic modern house built to the clients needs.


