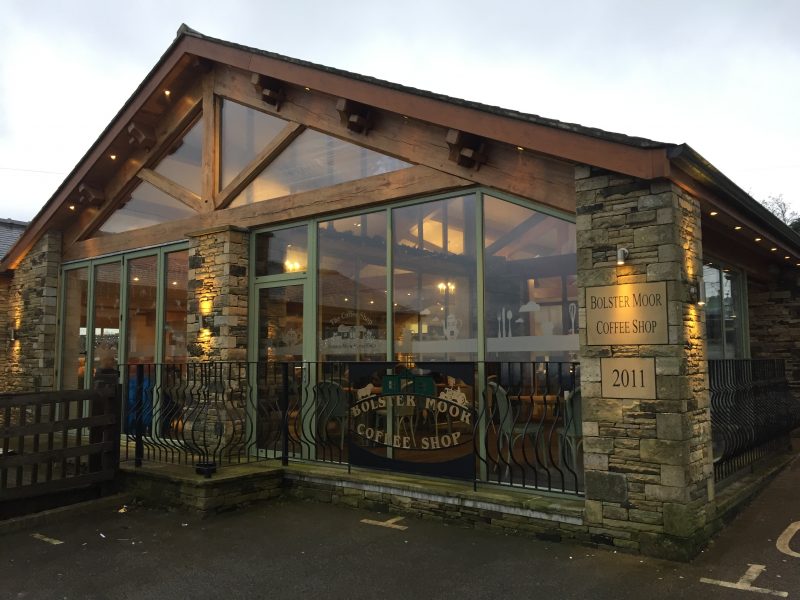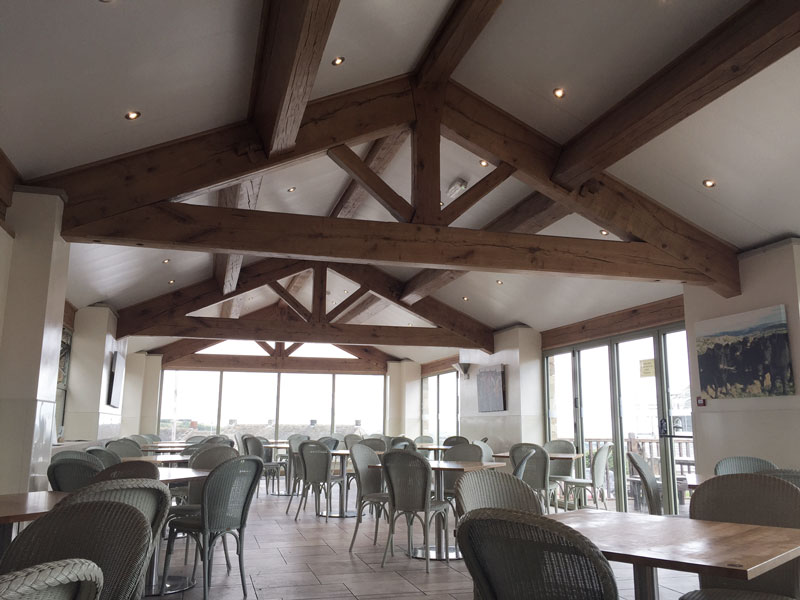BOLSTER MOOR FARM SHOP
Brief: To design the superstructure elements for an extension to the tea rooms, including masonry design, provision of windposts and design of timber trusses and purlins.
Having done previous work on the main farm shop building in 2008, we were asked to aid in the design of the extension to the tea rooms. The timber construction of the parent building was to be matched into the extension. The building regulations submission work was undertaken by ‘Colne Valley Design’ whom we have dealt with extensively in the past.
Click on an image below to view a larger version of it.



