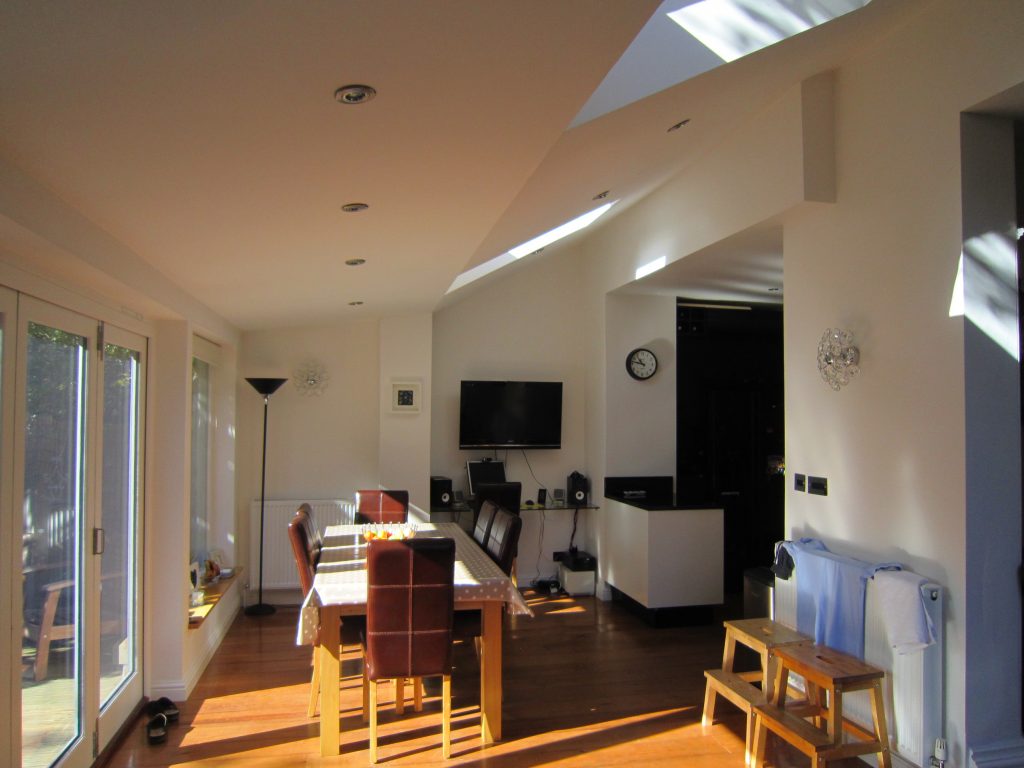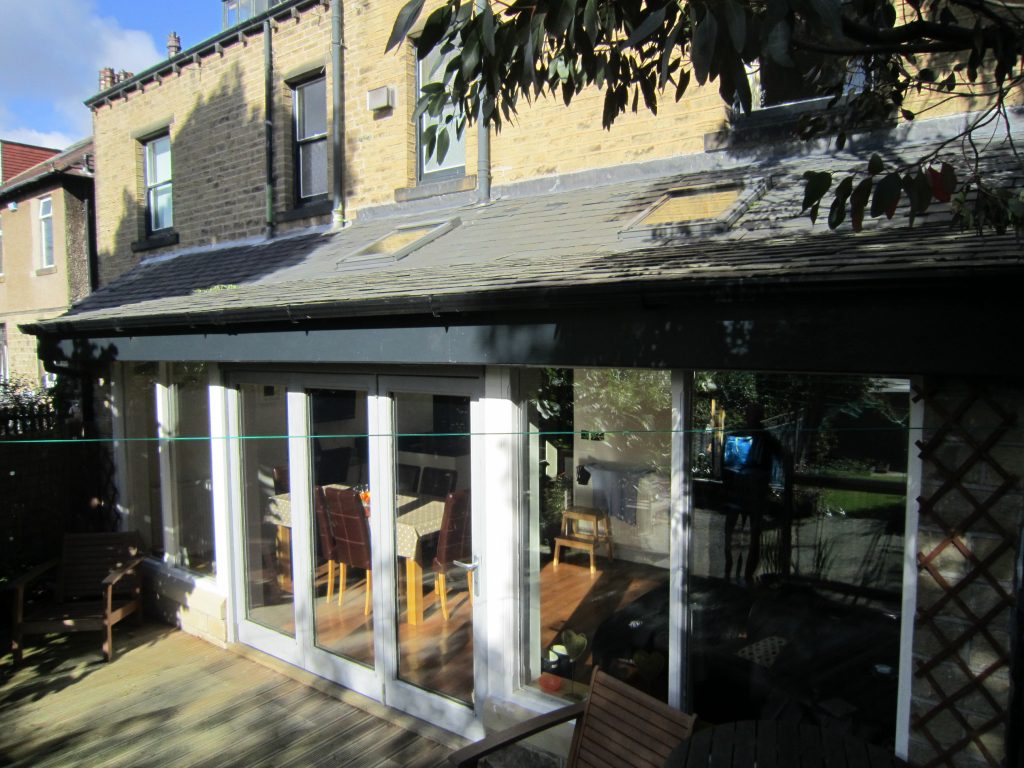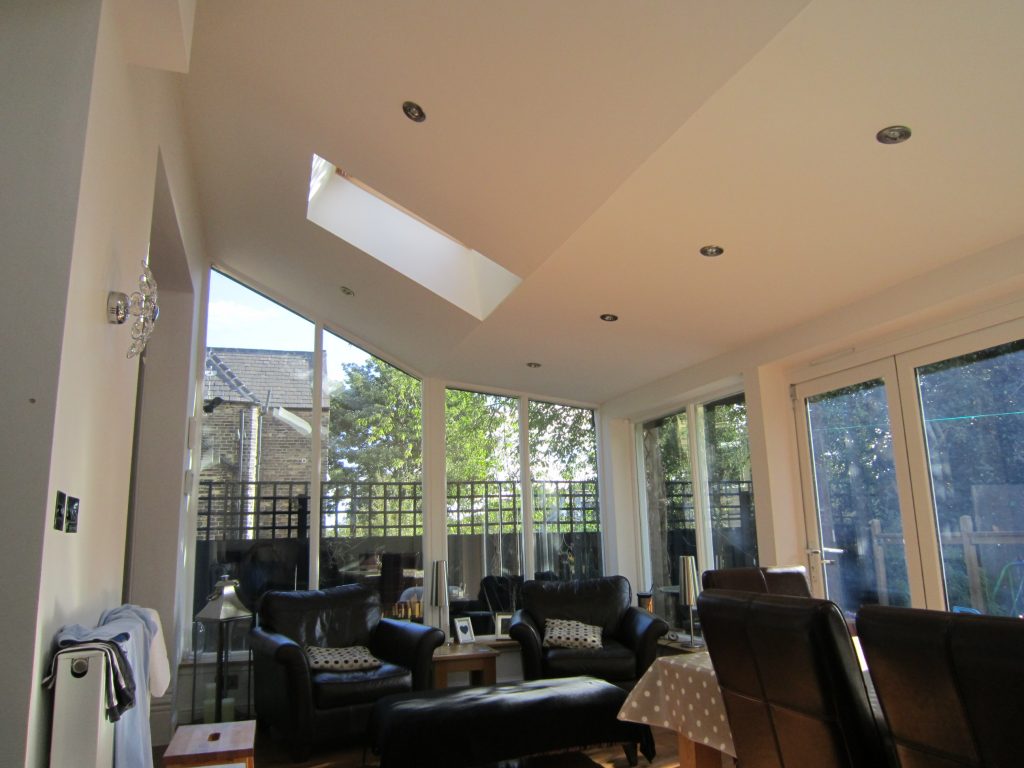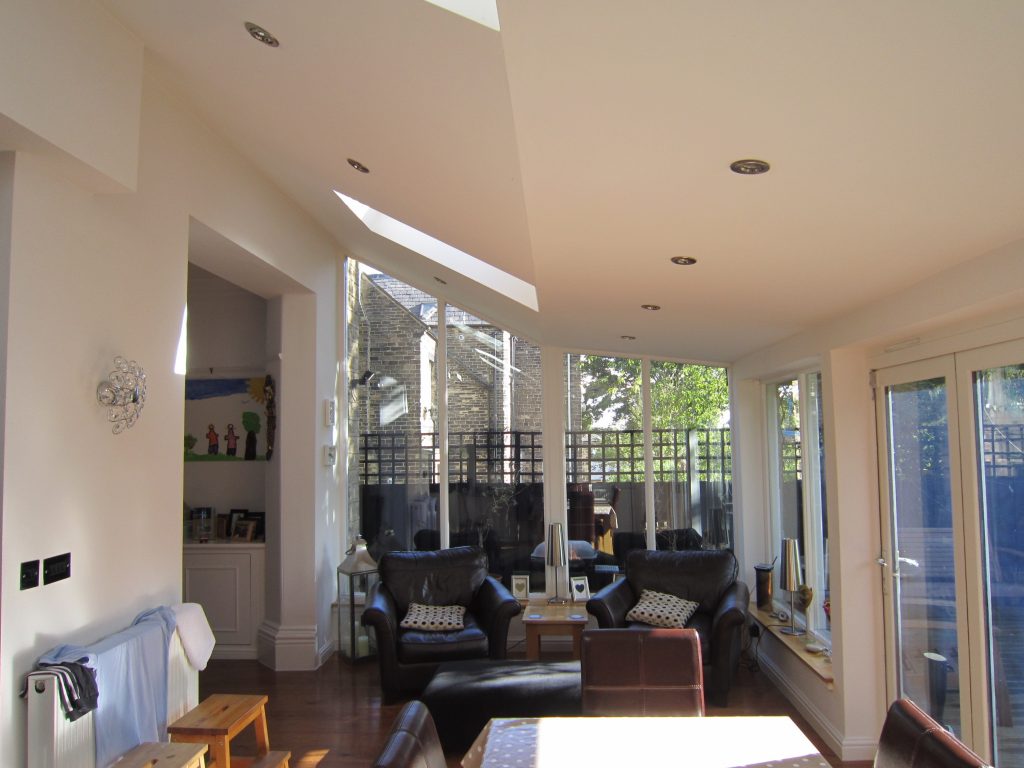EDGERTON GLAZED EXTENSION
Brief: Design of an extension to a historical rear lean-to extension.
This property already had a lean-to single storey extension on its rear elevation. The client wanted this extension made larger with the minimum of disturbance to the existing roof. This was accomplished by providing cranked steel beams running at the same pitch as the existing roof, then changing to the pitch of a new shallower pitch. The shallower pitch was required to maintain adequate headroom for the doorset. A new beam was provided to pick up the existing rafters where the rear wall was previously.





