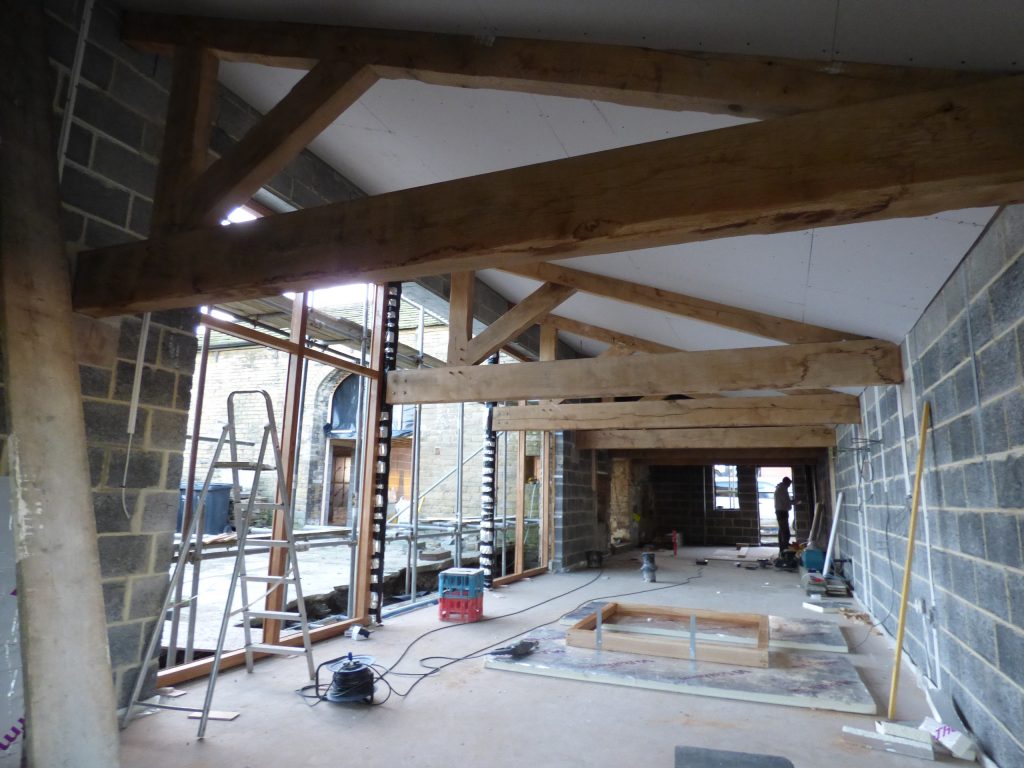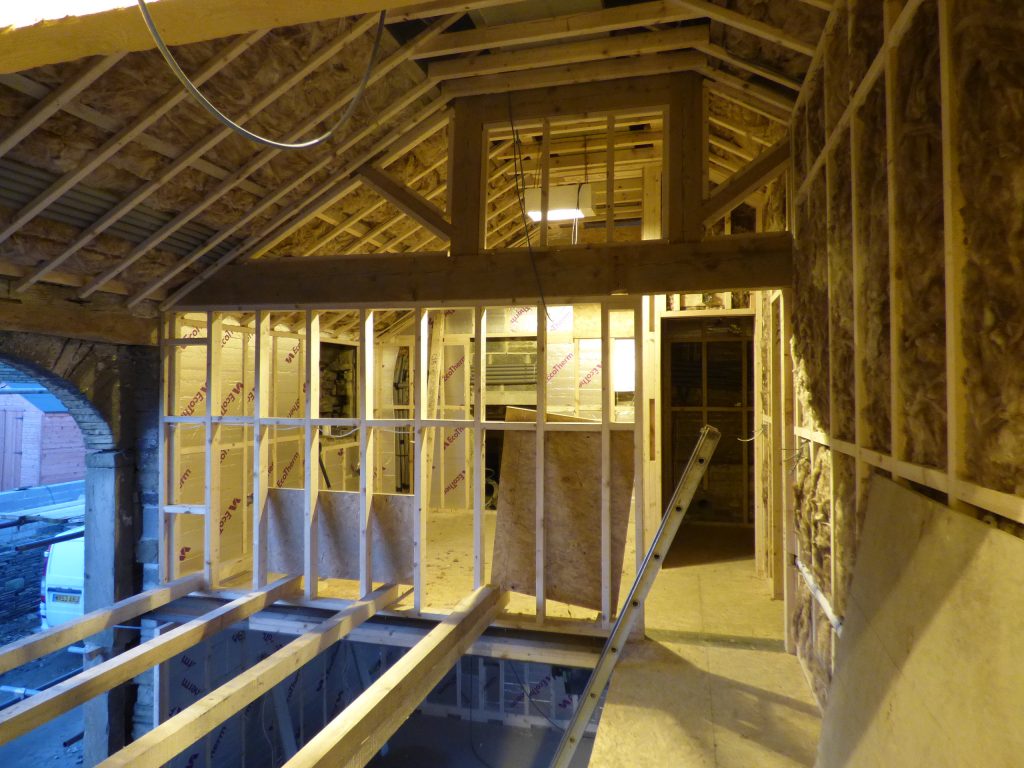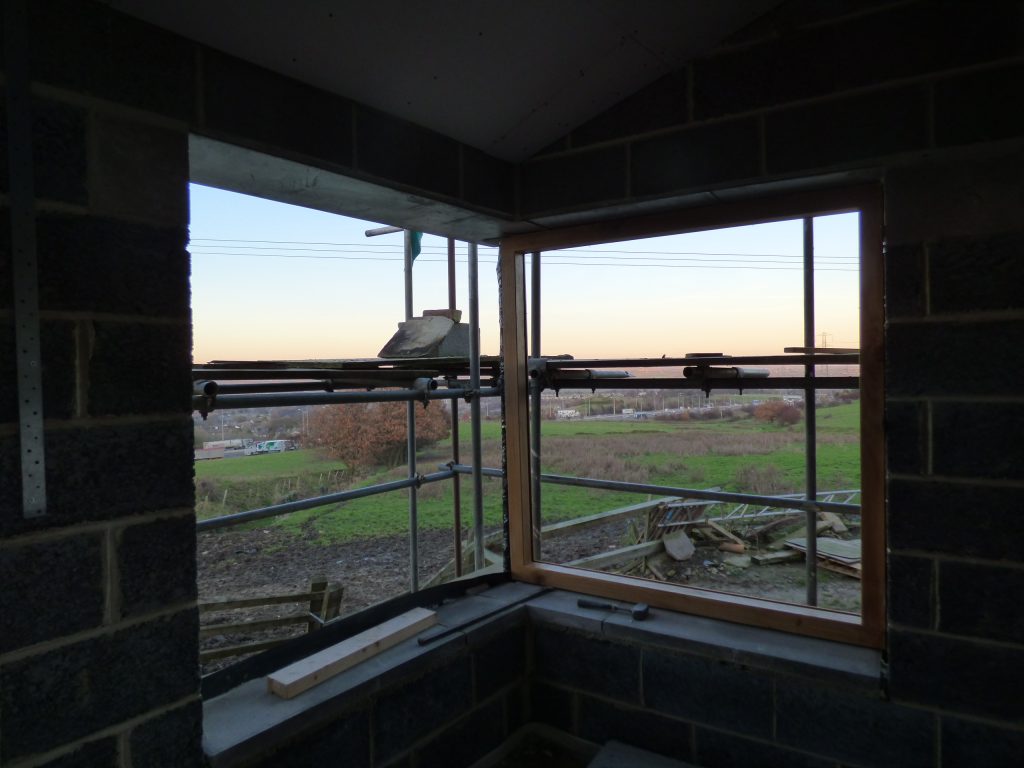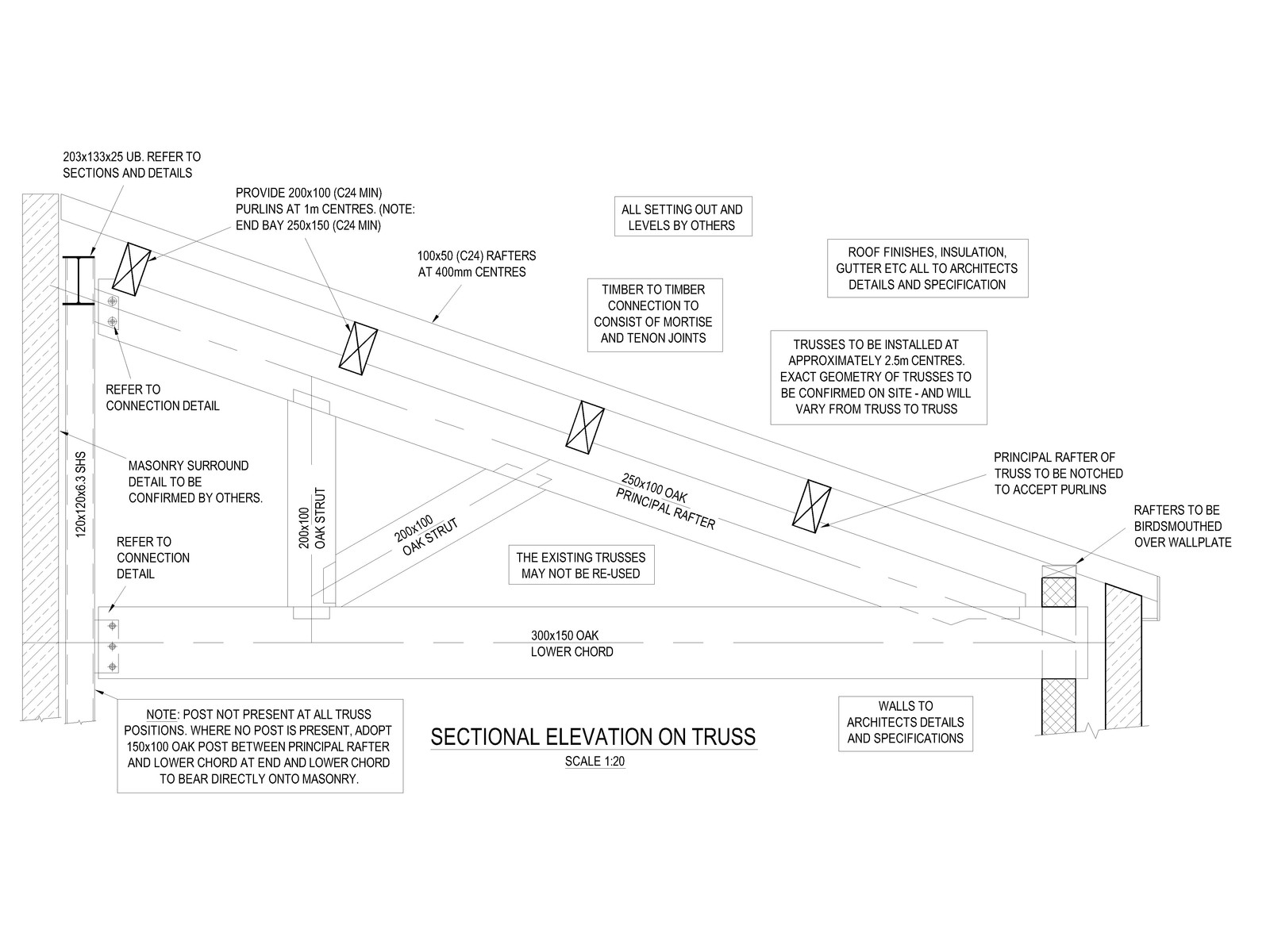FIXBY BARN CONVERSION
Brief: To design the superstructure to a renovated barn building.
Calder Architectural Services undertook works to detail the conversion of several barn buildings into new dwellings. One of the existing buildings incorporated mono pitch timber trusses, which after inspection by SGM, were found to be inadequate to be retained. SGM then redesigned timber trusses and purlins for this area. The client also wanted a new wine cellar, which was created with mass masonry retaining walls.





