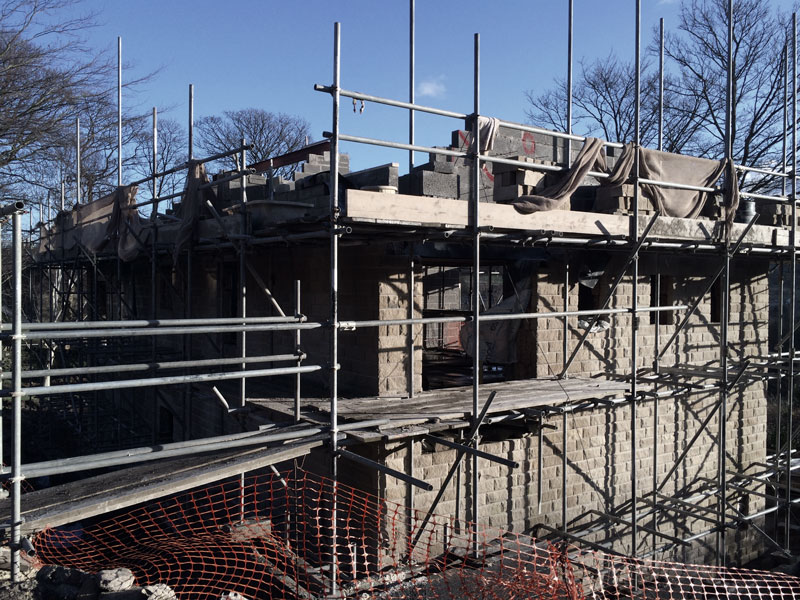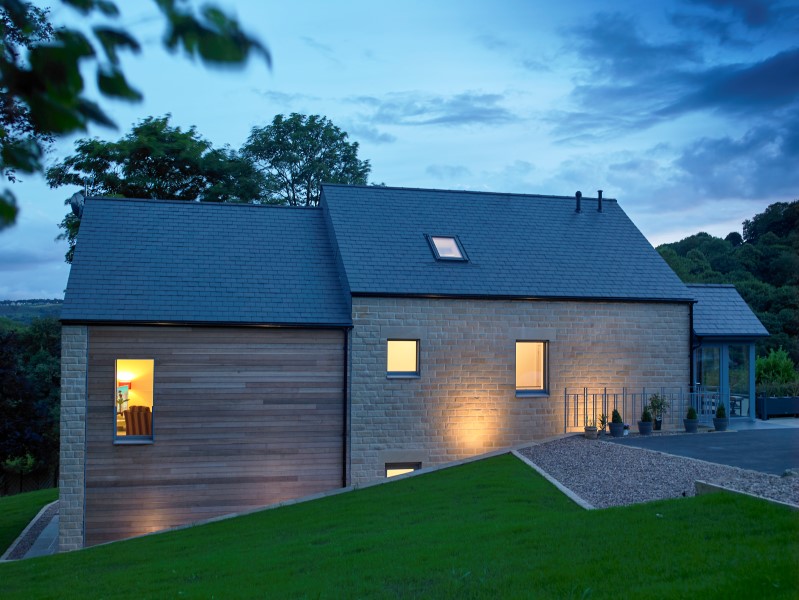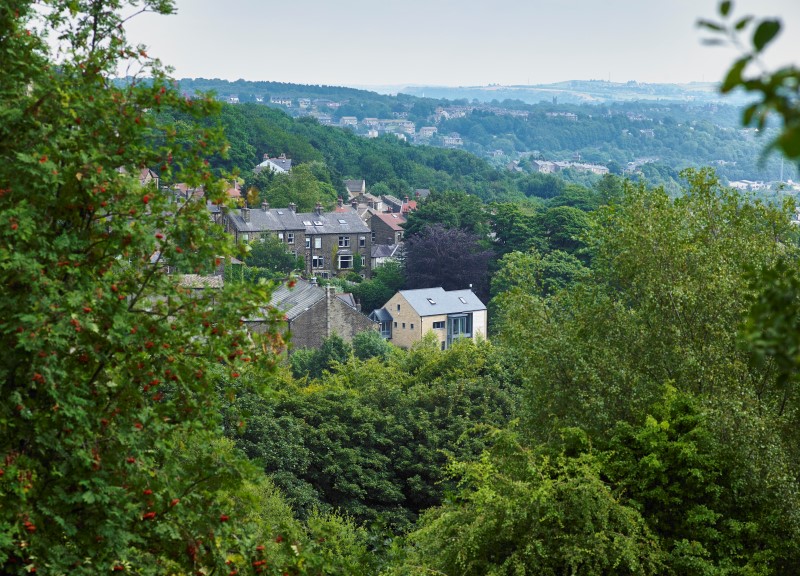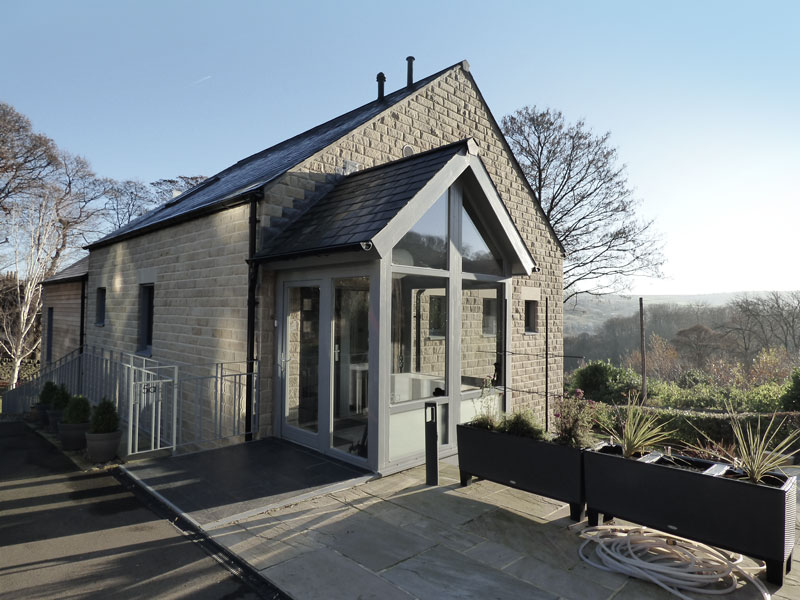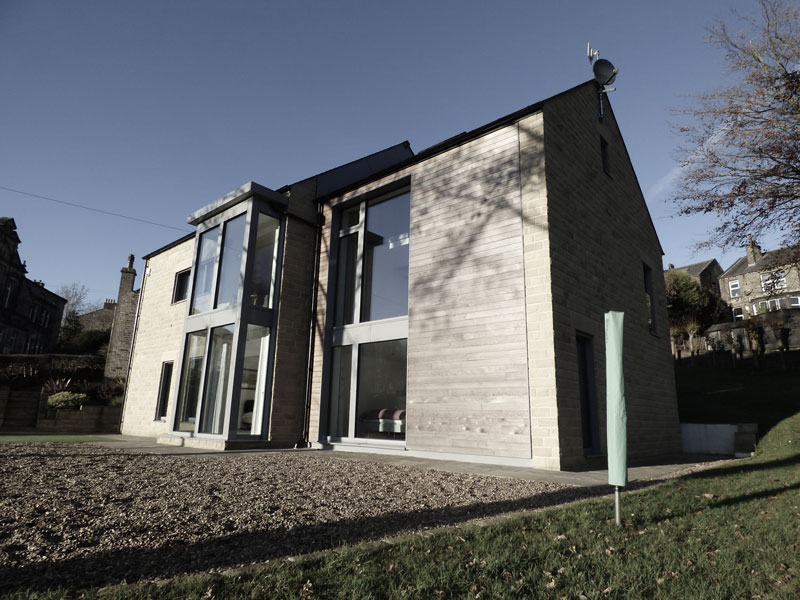GOLCAR PASSIVE HOUSE
Brief: To undertake design of foundations and superstructure to a passiv haus, working with the contractor to ensure passiv haus construction practices are closely observed.
We established a working relationship with local contractors Green Building Store Ltd (www.greenbuildingstore.co.uk), in constructing buildings to a passiv haus standard. This incorporates super insulation and air tightness. The house incorporated a retaining wall on two sides which due to the requirements of the contractor had to be separated from the house walls. We also had to overcome challenges including the glazed pod and open eaves, posed by the architectural details of Derrie O’Sullivan a local architect with a specialism in green building.
Click on an image below to view a larger version of it.


