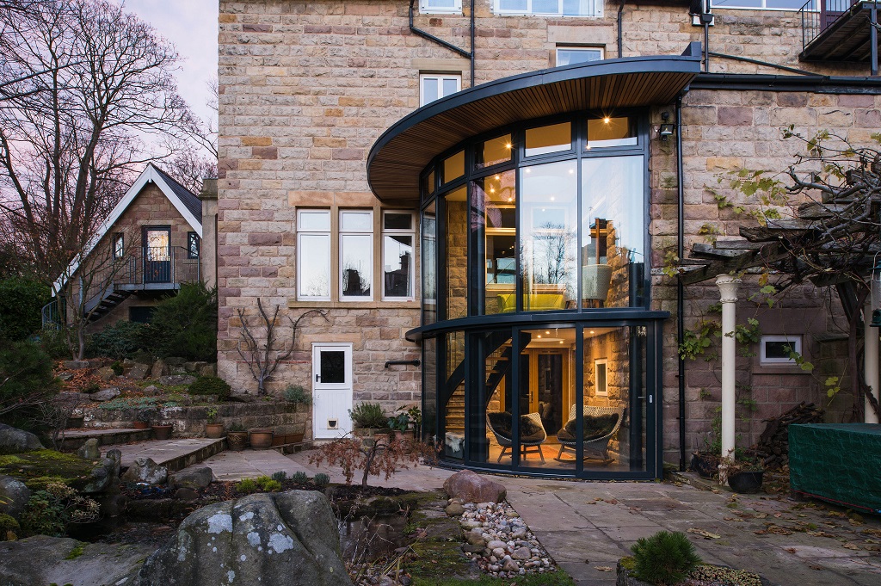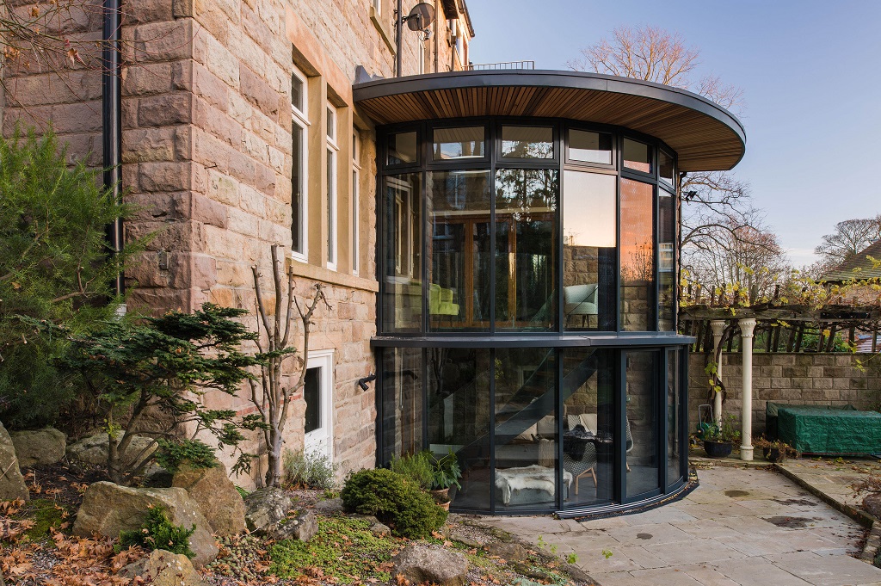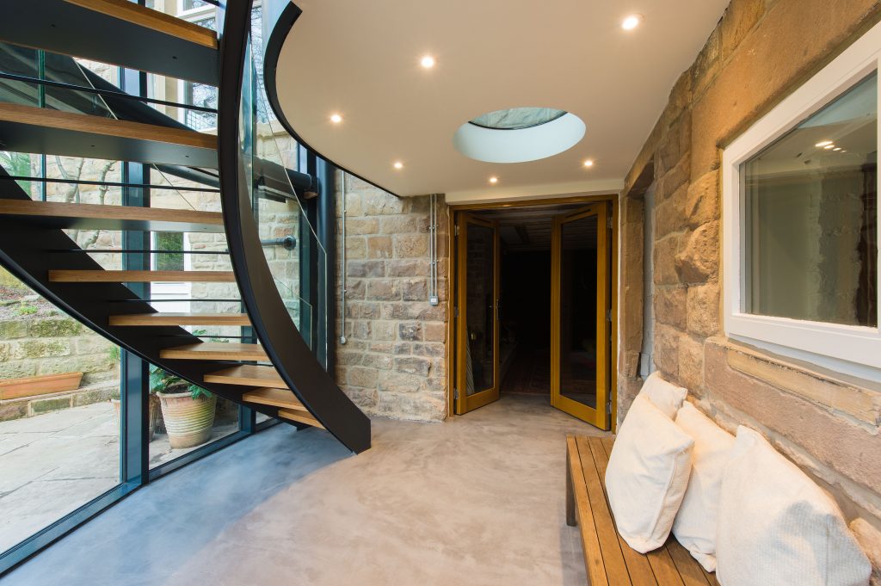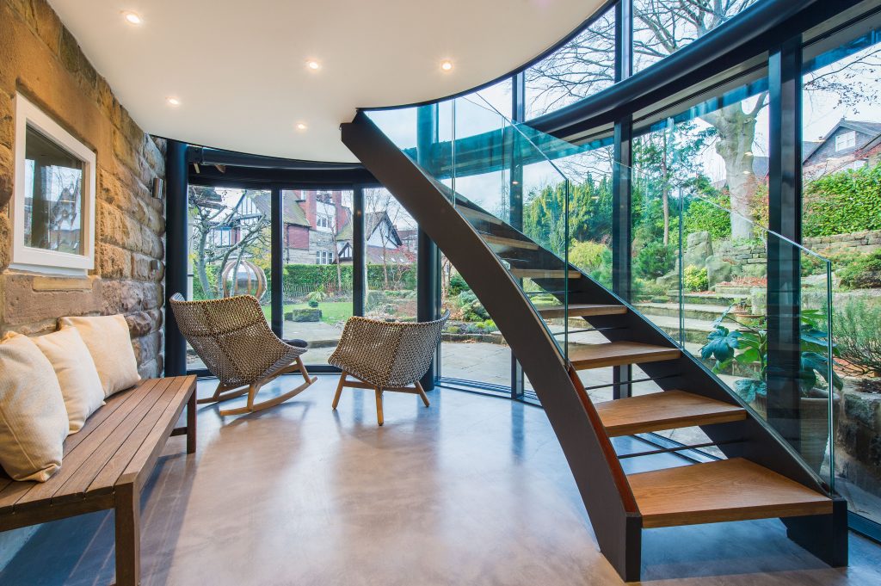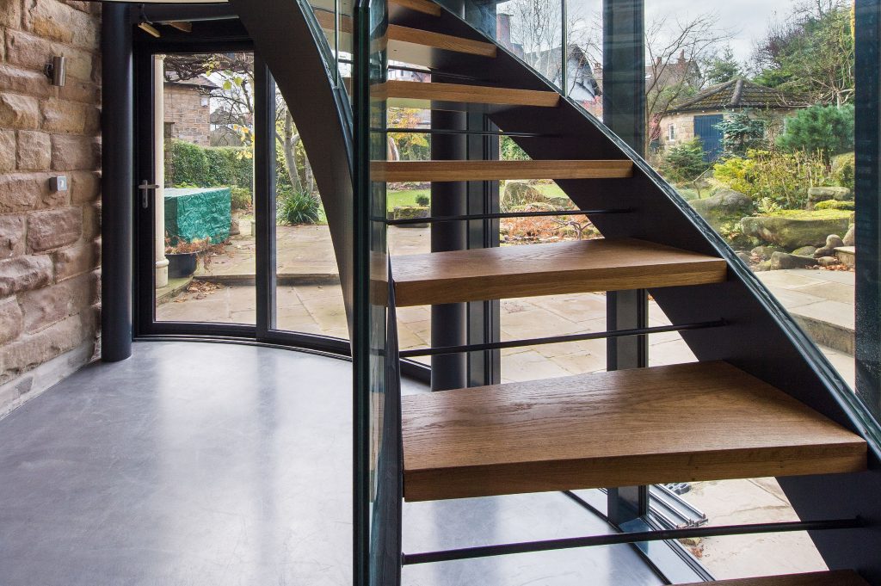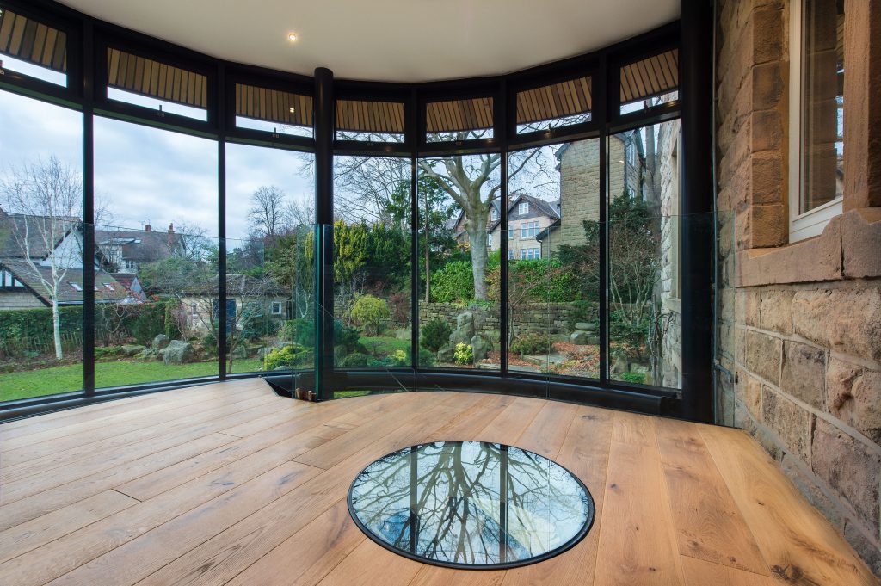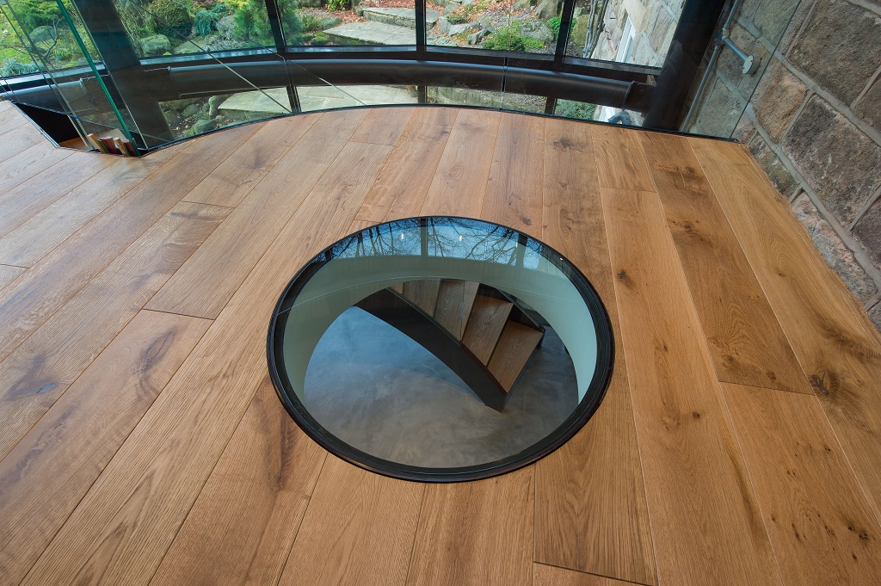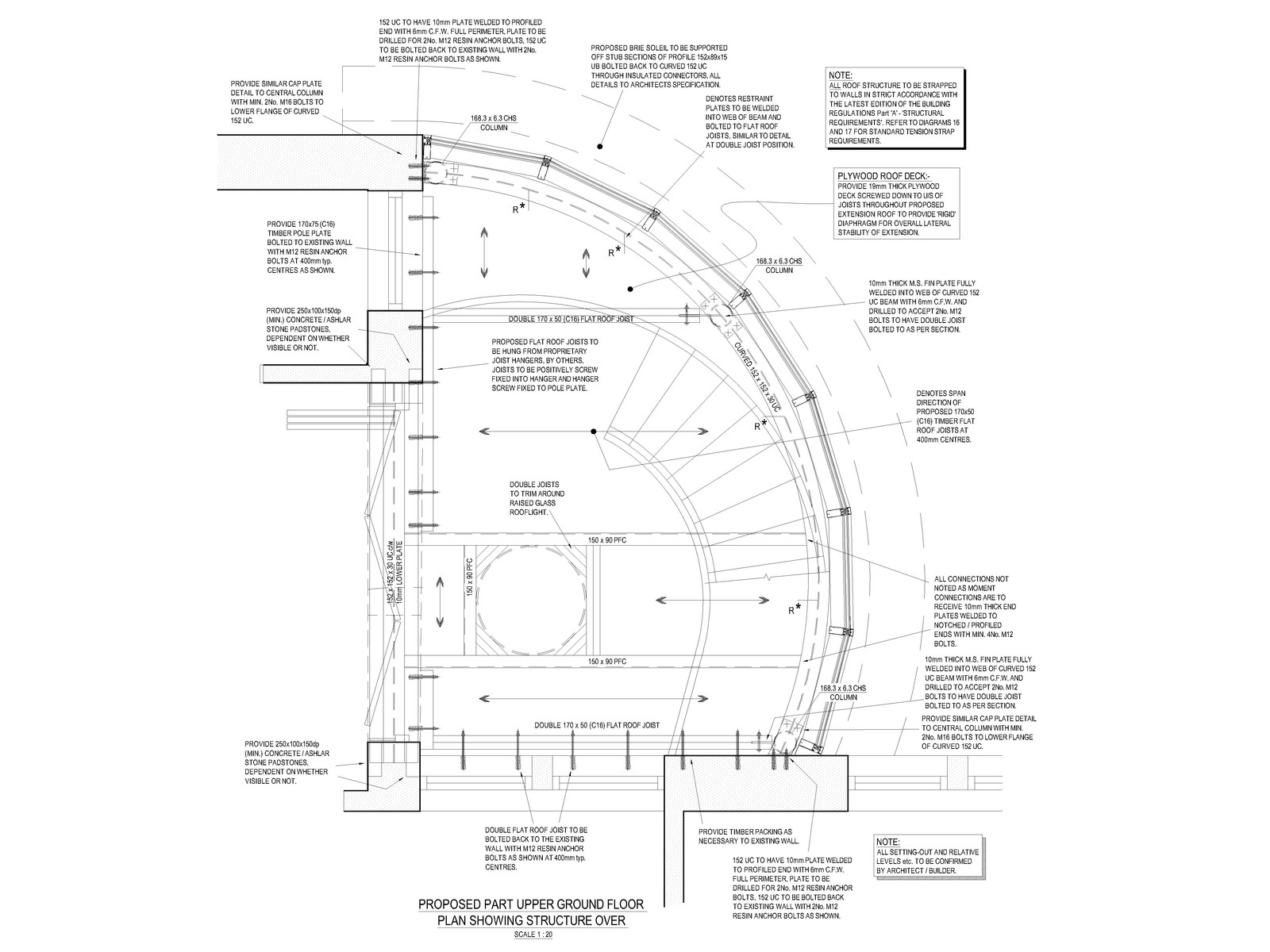HARROGATE HOUSE EXTENSION
Brief: Construction of two storey fully glazed curved Garden Room Extension working with ‘Niche Design Architects’.
Our involvement included the design and detailing of the superstructure comprising a curved steel frame with roof and floor structure design together with foundation underpinning of part of the existing to allow for the construction of the extension. Careful design and detailing was prudent to ensure an aesthetically pleasing finished scheme.


