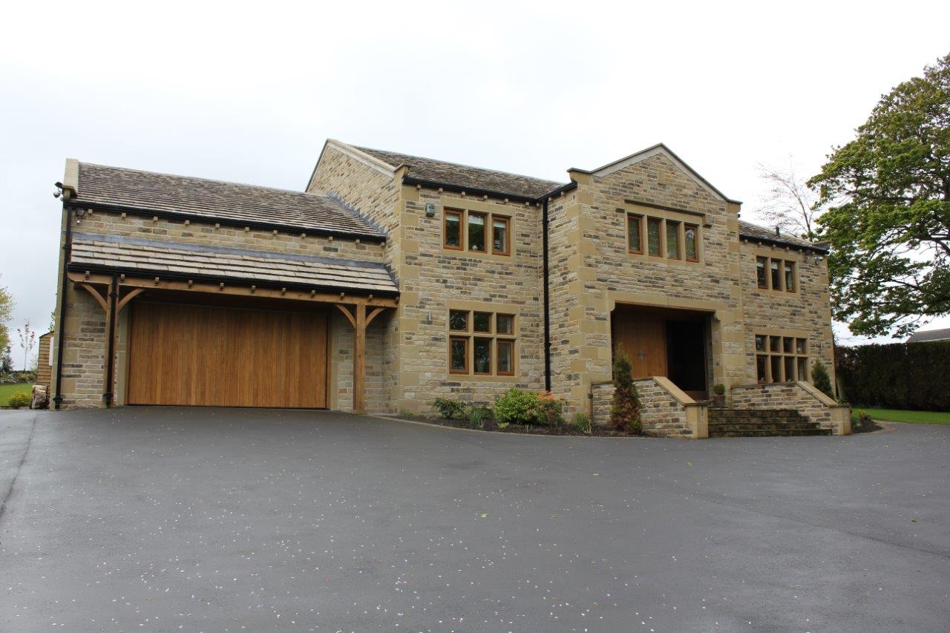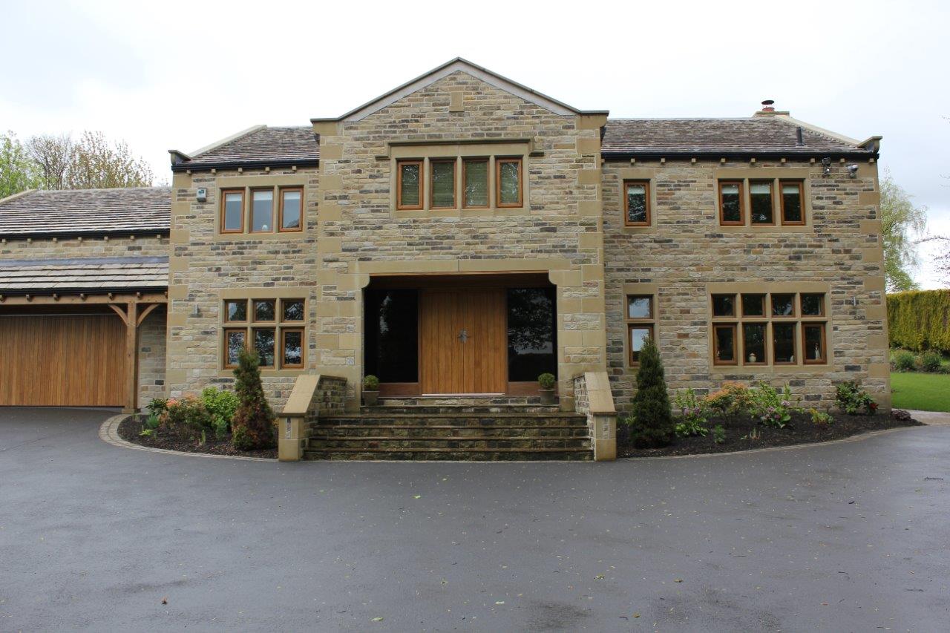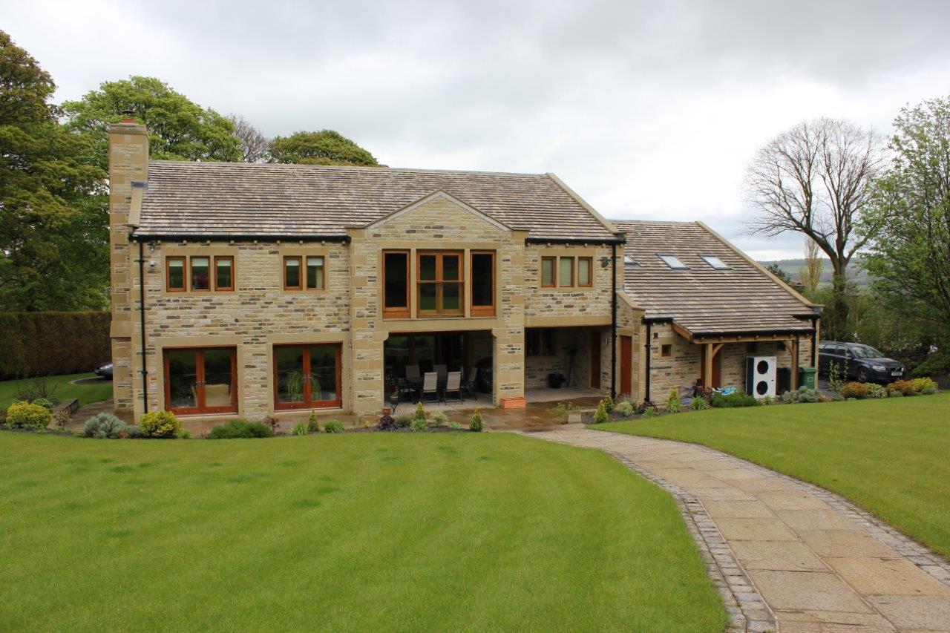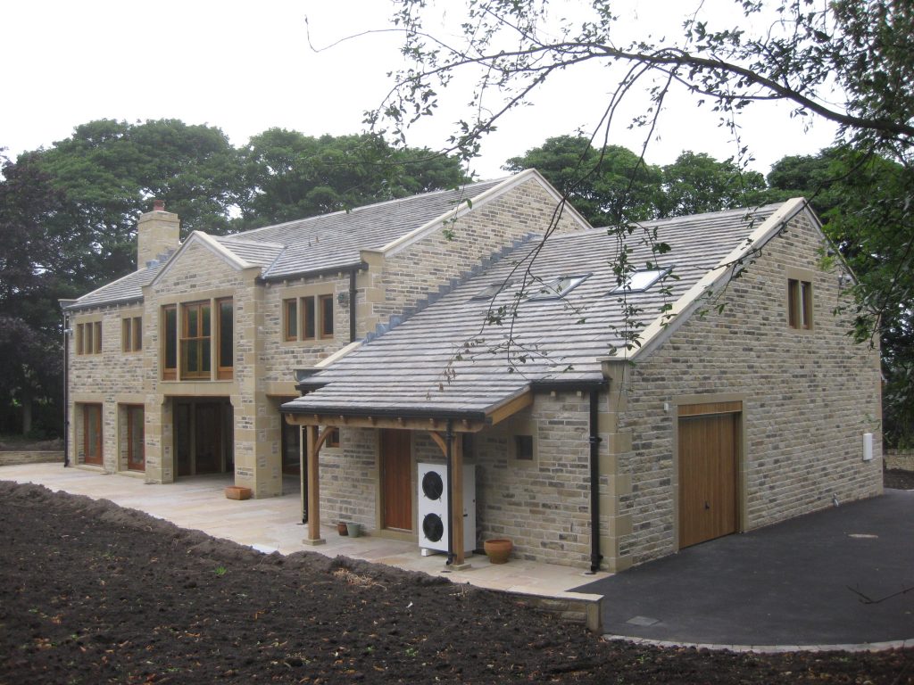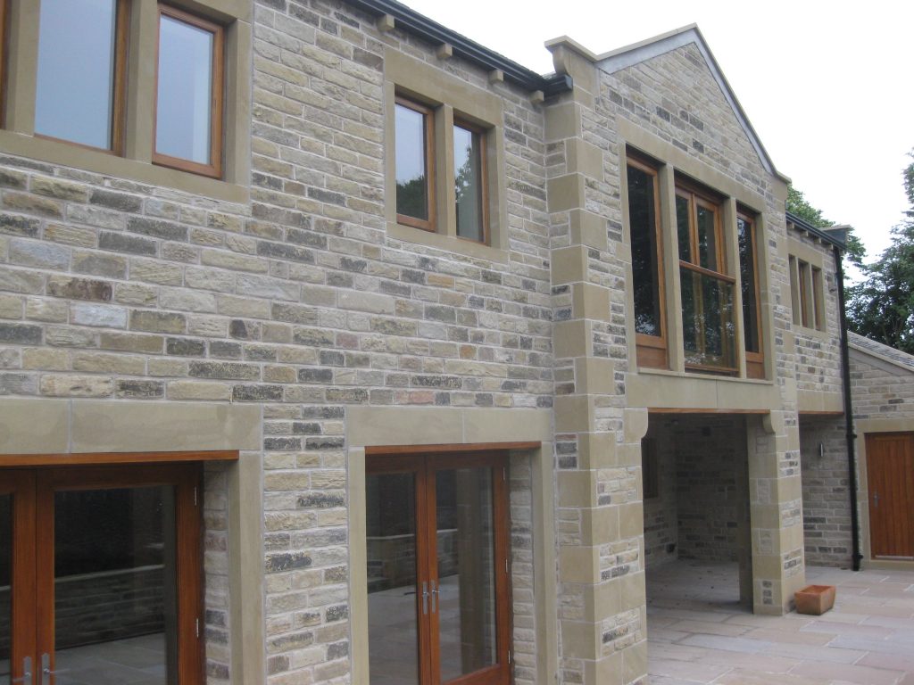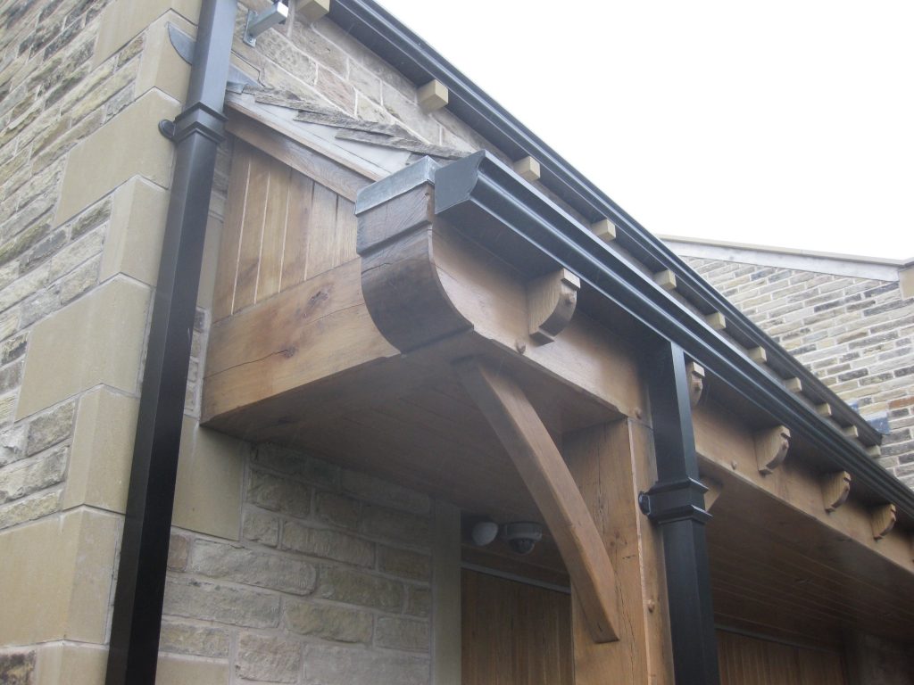HOLMFIRTH NEW BUILD
Brief: Construction of a detached new build house by ‘Yorkshire Country Properties’ for a private client.
SGM have a good working relationship with ‘Yorkshire Country Properties’ and assisted with the foundation and superstructure design for this scheme. Several large spanning lintels were required, designed as steel beams with plates welded to the under side to support the outer leaf. The roof comprised attic trusses, meaning no load bearing walls were necessary at first floor level. To ensure lateral stability of the walls, SGM provided a detail to strap the stud walls to the external walls to form buttresses.


