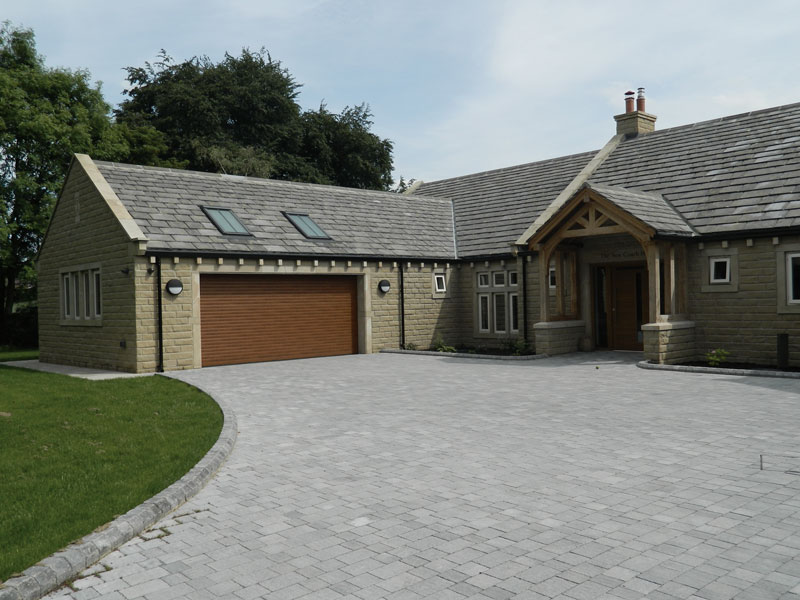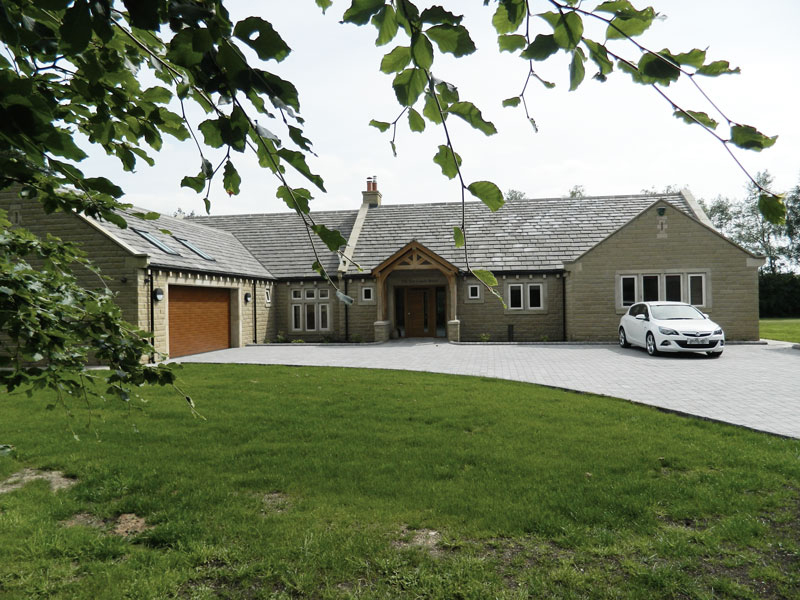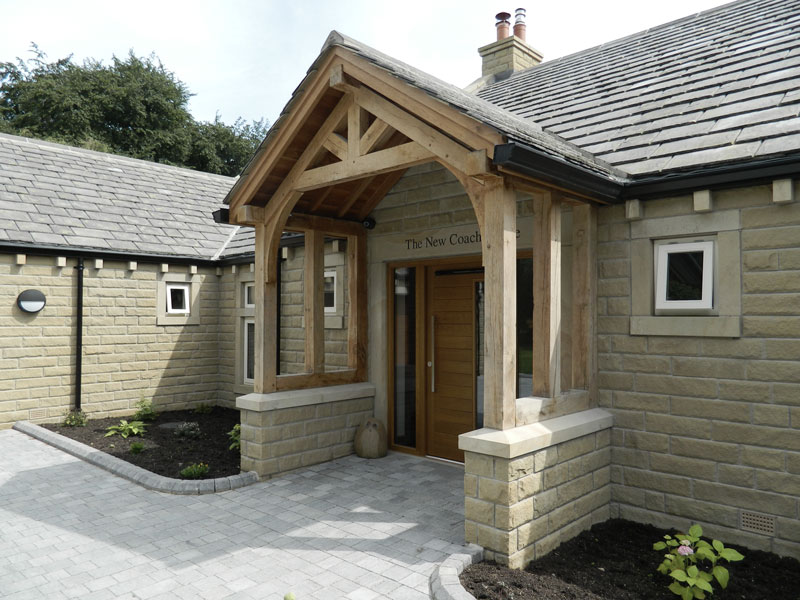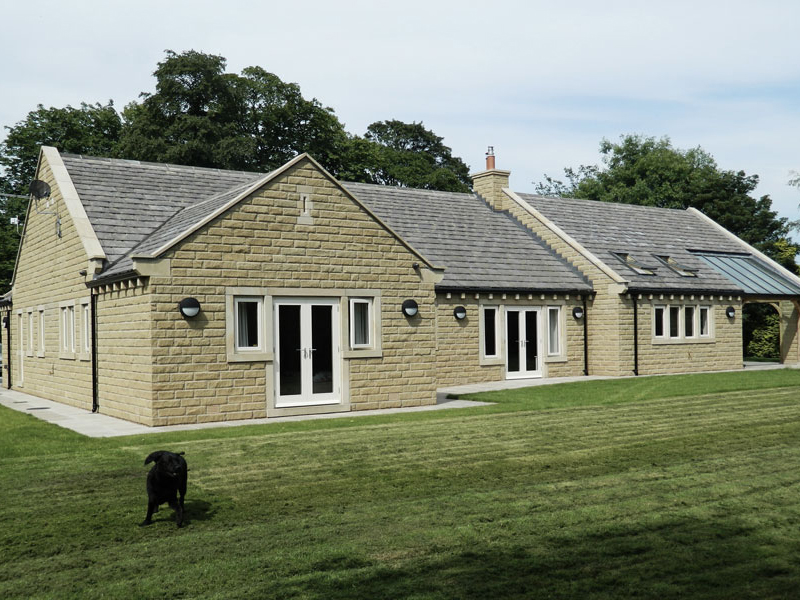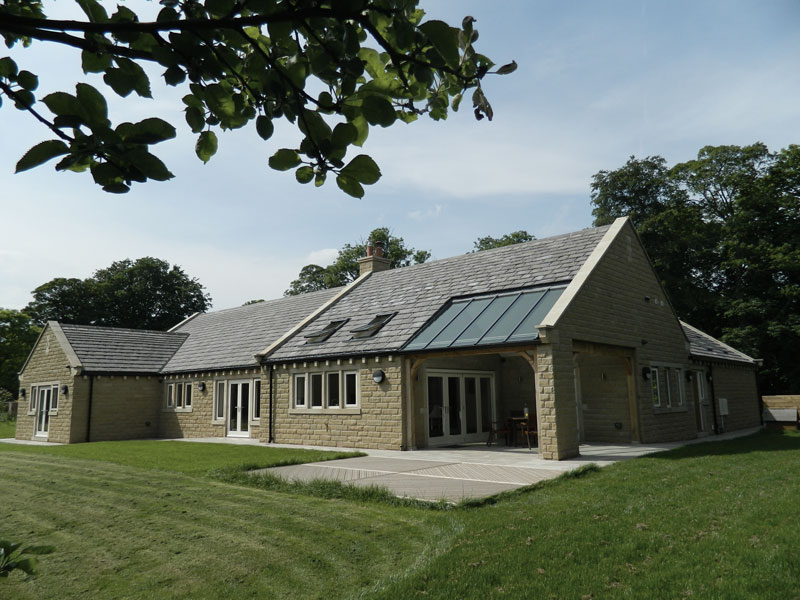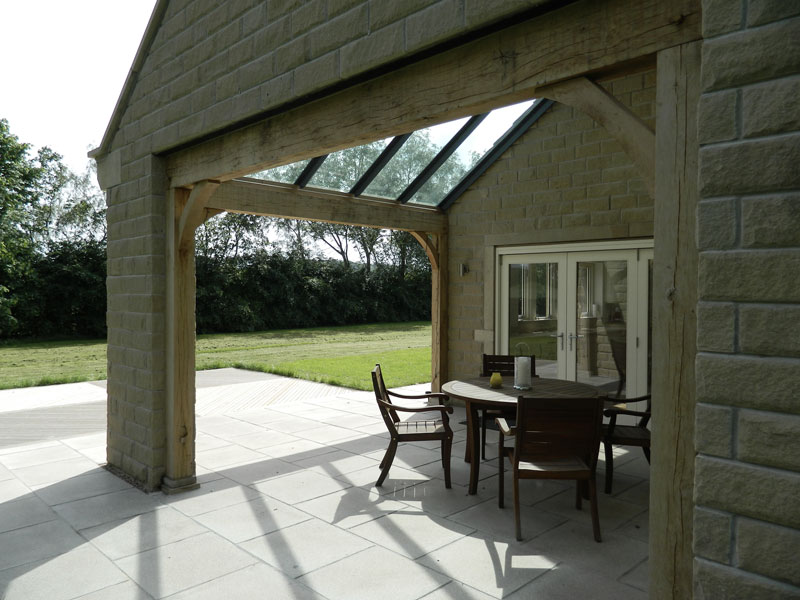RESIDENTIAL NEW BUILD GROUNDWORKS
Brief: The design of superstructure and foundations to a new detached house.
The design of the this new build detached house was undertaken working with architectural consultants ‘Design Line’. The new structure replaced an existing building on the site, and construction overcame several problems with the ground including building near trees and bridging over an historic well.
Click on an image below to view a larger version of it.


