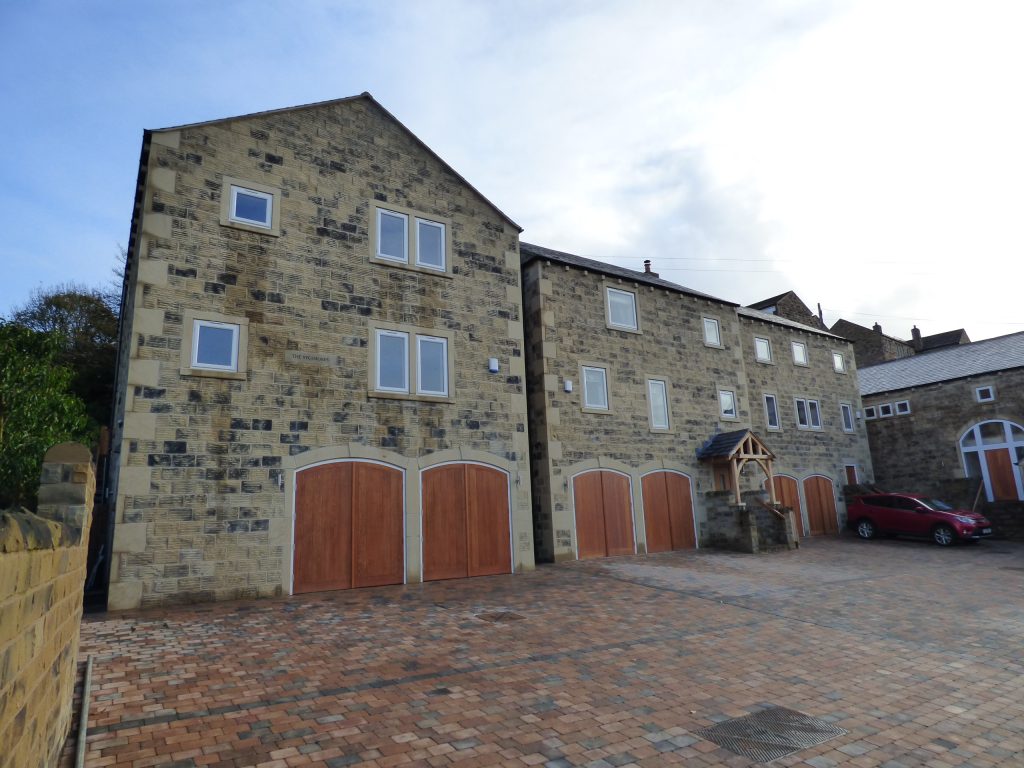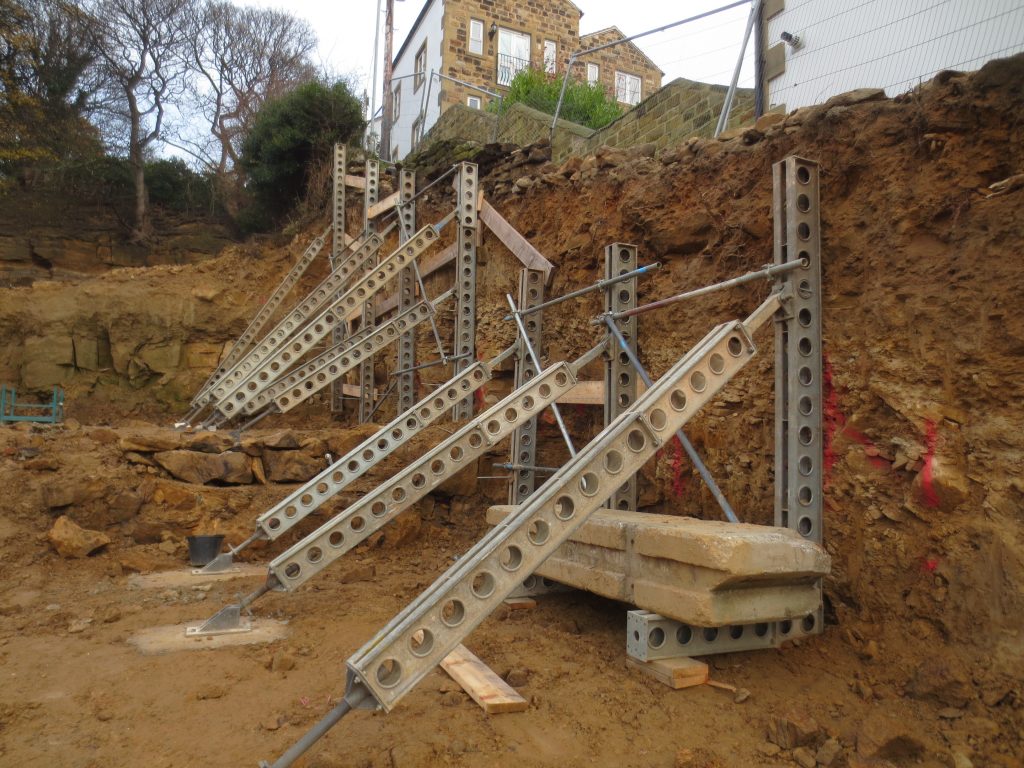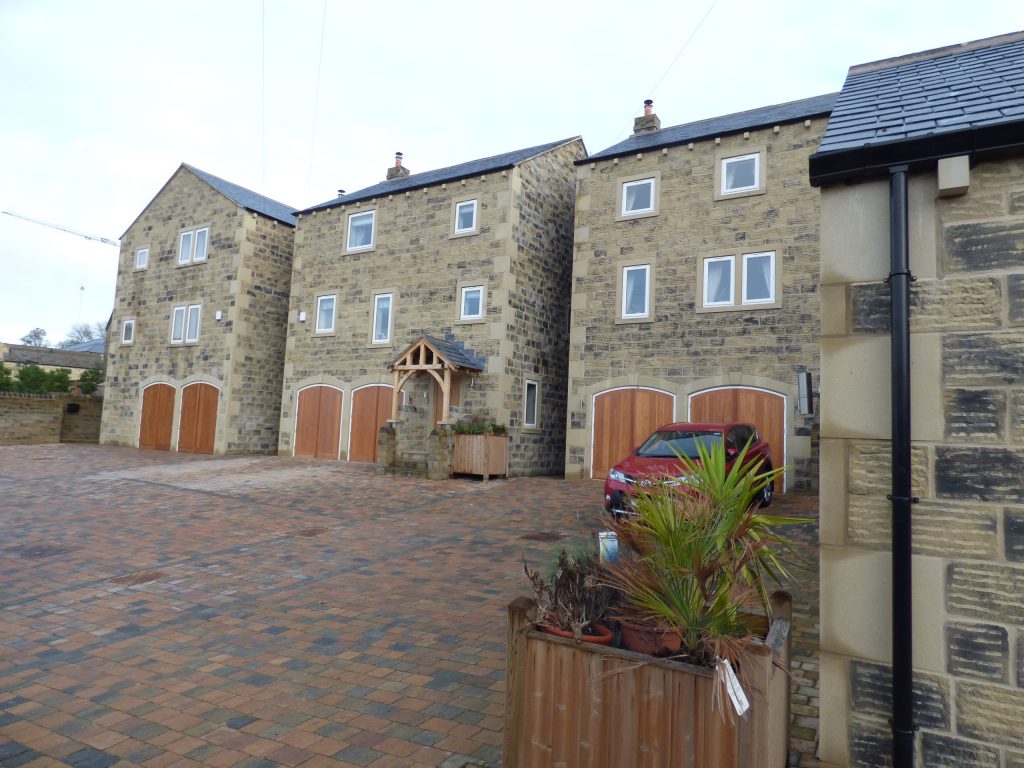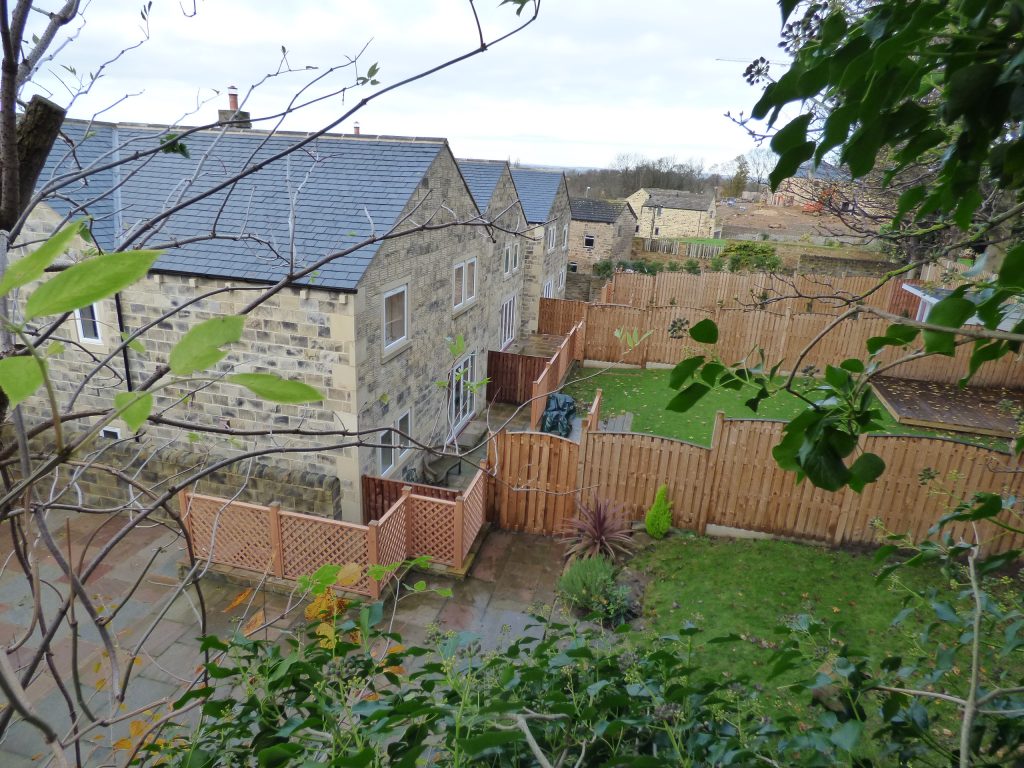WAKEFIELD HOUSING DEVELOPMENT
Brief: A small residential development comprising four detached dwellings on a sloping site.
SGM’s involvement comprised of superstructure design and design of retaining walls. The retaining walls were designed for two conditions; where retaining walls were integral with the dwellings and as isolated retaining walls to the external garden areas to suit site levels. In addition to this, SGM were heavily involved with the design and detailing of the 5.6m high reinforced concrete retaining wall adjacent to the public footpath all to the satisfaction of Wakefield Council’s highways department.





